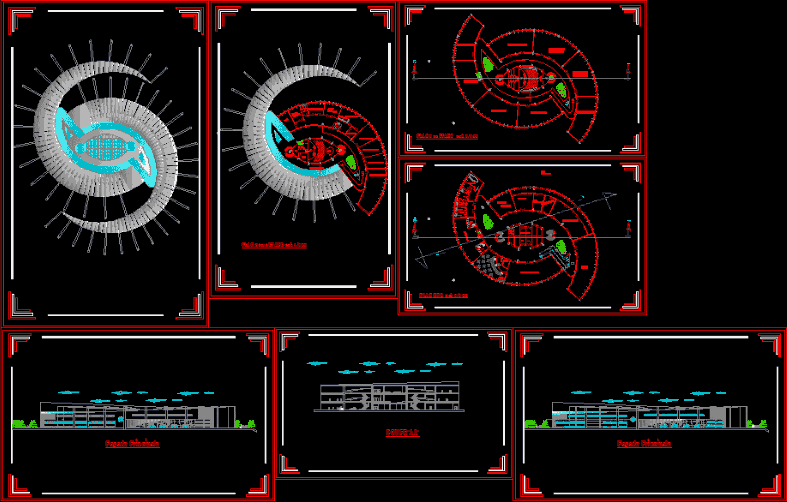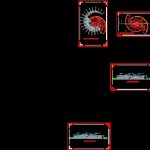ADVERTISEMENT

ADVERTISEMENT
Modern Museum DWG Block for AutoCAD
Beautiful museum, made by an architect of Algeria
Drawing labels, details, and other text information extracted from the CAD file (Translated from French):
hydraulic field, libirairie, guiechets, reception, permanent exhibition, model room, drawing room, reading room, internet room, periodical room, shelving room, model workshop, reproduction workshop, photography workshop, cp, project room , regie, depots, access, main facade, temporary exhibition, factoutome, boiler room, air-conditioning, workshop restoration, course of
Raw text data extracted from CAD file:
| Language | French |
| Drawing Type | Block |
| Category | Cultural Centers & Museums |
| Additional Screenshots |
 |
| File Type | dwg |
| Materials | Other |
| Measurement Units | Metric |
| Footprint Area | |
| Building Features | |
| Tags | architect, autocad, block, CONVENTION CENTER, cultural center, DWG, modern, museum |
ADVERTISEMENT

