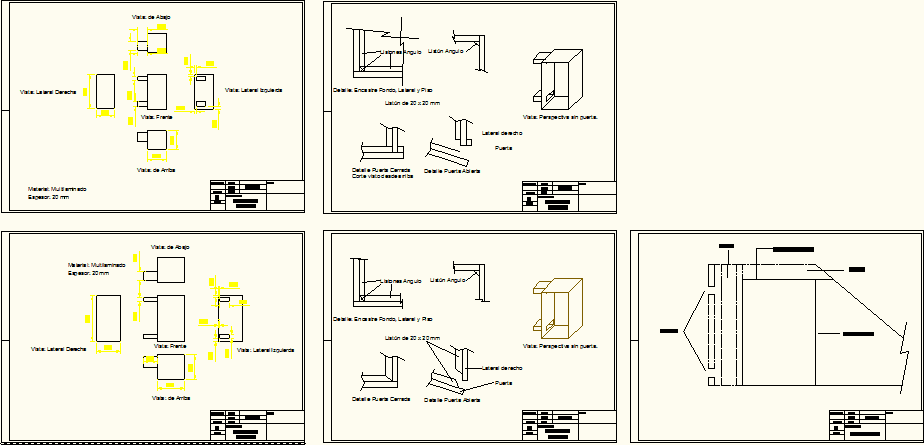
Muffler For Refrigerator DWG Detail for AutoCAD
DETAILS CONSTRUCTION MUFFLER FOR FAMILY REFRIGERATOR
Drawing labels, details, and other text information extracted from the CAD file (Translated from Spanish):
window, window, kitchen detail, ceiling level, beam, kitchen detail, beam, ceiling level, bedroom, view: lateral left, material: multilaminate, thickness: mm, view: from above, view: from below, view: right lateral, closed door detail, open door detail, view: front, view: perspective without door., mm strip, door, right side, angled ribbon, cad file, plan no, scale, drawing:, date:, firm:, description:, work:, muffler, refrigerator, angled slats, refrigerator, muffler, plan no, work:, description:, scale, firm:, date:, drawing:, cad file, detail: lateral lateral housing, under stairs, cad file, drawing:, date:, firm:, scale, description:, plan no, work:, ventilation, column, camera, wall cladding, beam height ceiling, refrigerator, muffler, work:, description:, firm:, date:, drawing:, scale, plan no, cad file, view: lateral left, view: front, view: from above, view: right lateral, material: multilaminate, thickness: mm, view: from below, right side, open door detail, closed door detail, detail: lateral lateral housing, angled slats, mm strip, angled ribbon, muffler, refrigerator, cad file, drawing:, date:, firm:, scale, description:, plan no, work:, view: perspective without door., door, cut seen from above
Raw text data extracted from CAD file:
| Language | Spanish |
| Drawing Type | Detail |
| Category | Acoustic Insulation |
| Additional Screenshots |
 |
| File Type | dwg |
| Materials | |
| Measurement Units | |
| Footprint Area | |
| Building Features | |
| Tags | acoustic detail, akustische detail, autocad, construction, DETAIL, details, details acoustiques, detalhe da acustica, DWG, Family, isolamento de ruido, isolation acoustique, noise insulation, refrigerator, schallschutz |
