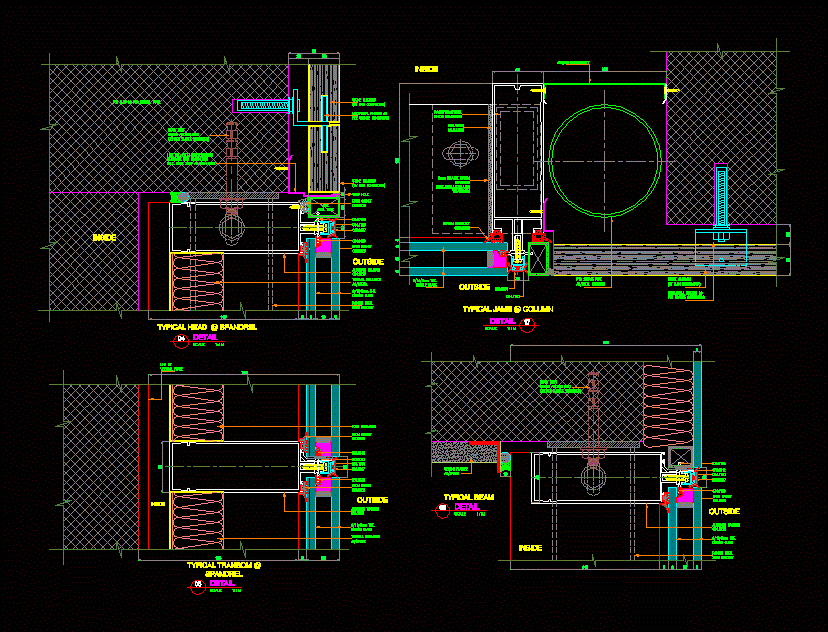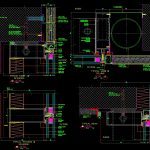
Mullion And Marble Fixation DWG Block for AutoCAD
Mullion and marble fixation
Drawing labels, details, and other text information extracted from the CAD file:
epdm gasket, thk. double glass, aluminum transom, painted steel shoe bracket, outside, inside, detail, scale, typical beam, detail, scale, typical head spandrel, aluminum transom, epdm gasket, epdm gasket, line of vertical frame, outside, inside, detail, scale, typical transom spandrel, foam insulation, heavy duty sleeve anchor bolt per sample, epdm gasket, thk. double glass, aluminum transom, painted steel shoe bracket, thk. epdm waterproofing membrane with continuous galv. steel strip at both ends, stone cladding main, cont. alum. tube, weep hole, epdm gasket, outside, inside, heavy duty sleeve anchor bolt per sample, mechanical fixation as per granite contractor, stone cladding main, thermal insulation, thk. double glass, r.c slab as per struct. dwgs., thermal insulation, cement plaster, detail, scale, typical jamb column, outside, inside, thk. double glass, painted steel shoe bracket, epdm gasket, mullion, black epdm spacer bet. mullion and transom, aluminum sheet, mechanical fixation as per granite contractor, stone cladding main, pvc sewage pipe drawings
Raw text data extracted from CAD file:
| Language | English |
| Drawing Type | Block |
| Category | Construction Details & Systems |
| Additional Screenshots |
 |
| File Type | dwg |
| Materials | Aluminum, Glass, Steel |
| Measurement Units | |
| Footprint Area | |
| Building Features | |
| Tags | autocad, block, construction details section, cut construction details, DWG, fixation, marble |

