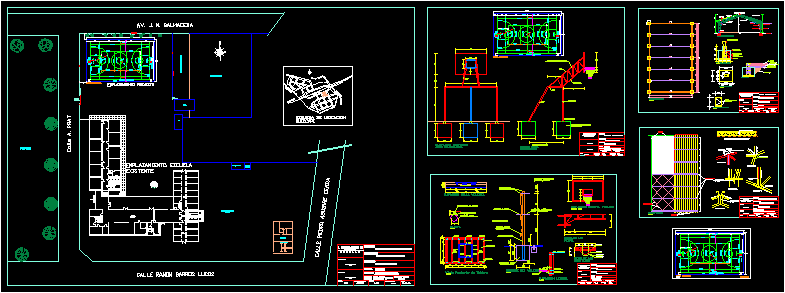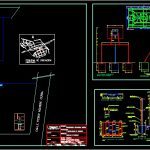
Multi Court DWG Detail for AutoCAD
Details of multi court and implementation
Drawing labels, details, and other text information extracted from the CAD file (Translated from Spanish):
and sketch of location, general location, construction multicancha roofed, loncoche, locality of huiscapi, school site, access courtyard, av. j. m. balmaceda, street ramon barros lucos, access, covered patio, square, street a. prat, contracancha, mini football bow, basketball hoop, basketball line, volleyball line, basketball circle line, tambourine fence, volleyball net, multi-court line, project site, multi-court facility, access, baby soccer line, existing, basketball, volleyball, line mini soccer, fencing mesh, minor plants, existing tree, outdoor courtyard., corridor, street pedro aguirre sow, dept. professors, director house, project :, i. municipality of, signature, secplan, scale :, architect :, owner :, modification date, sheet :, material :, commune :, location :, playground for nursery, woodshed, winery., children’s garden, woodshed house, woodshed school. , director., north, location scheme, m. rodriguez, huiscapi, to loncoche, quilobran estuary, a. pinto, av. r. freire, j. m. career, j. perez, gral. the heras, station of ff. cc., lion rooster, ramon barros lucos, a. prat, c. henrriquez, juan godoy, e. matte, saints ossa, av. b. o’higgins, j. montt, a. varas, sgto. village, estero trasmahue, p. aguirre bristle, to villarrica, those indicated, elevation, detail hoop, frontal elevation board, surface terrain :, i. municipality of loncoche, drawing :, rol property :, jose morals z., roofing plant, costaneras, roofing plant and details, projected surface :, bolt, profile, plant, roof, rear view of board, elevation mesh volleyball, lead front of the board, legs for the basket, biscuit mesh in cotton, girder bracing, volleyball net, metal frames, anchor bolts, waterfront, and pin, lateral elevation, basket ring, profile, pulley with crank, profile pillar metal for, polyethylene sheet, foundations plant, foundation beam detail, and metal arch, foundations plant, details, detail aa, natural terrain, h: variable – filling, galvanized femur, embossed, anchor bolts, details, pl faith, detail metal frame, given foundation detail, metal frame structure, zinc-alum cover, rear elevation, multi-court arch, see foundation detail, metal gantry reinforcement, bottom line, demarcation can cha and details, no scale, baby soccer bow
Raw text data extracted from CAD file:
| Language | Spanish |
| Drawing Type | Detail |
| Category | Entertainment, Leisure & Sports |
| Additional Screenshots |
 |
| File Type | dwg |
| Materials | Wood, Other |
| Measurement Units | Imperial |
| Footprint Area | |
| Building Features | Garden / Park, Deck / Patio |
| Tags | autocad, basquetball, court, DETAIL, details, DWG, feld, field, football, golf, implementation, multi, sports center, voleyball |
