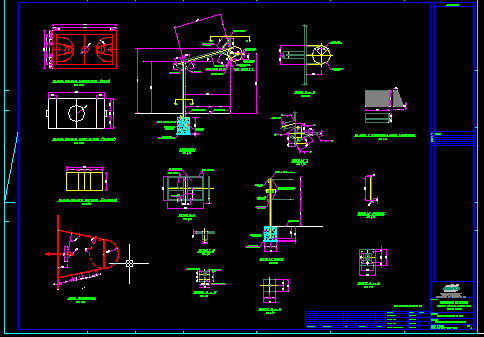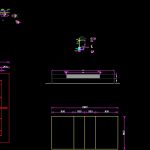
Multi Courts DWG Detail for AutoCAD
Multicourts – Constructive details
Drawing labels, details, and other text information extracted from the CAD file (Translated from Spanish):
Fixing iron, tip, emplantillado, radier multicancha, bottom line, pulley in v, pulley holder, perforate metal pillar, to pass the piolas, project: electric project fza. and alumb., sector:, client:, address :, illustrious municipality of tirua, multicacha plot and implements, sawmills block and cutstock, rl. oscar perez h., sawmills byc, aprobo, document, reference, revision, date, d. towers f., drawing, ind., scale, location, review, calculation, name, commune: signature, inscription s.e.c., talcahuano, san pedro, rev., installer, dib. paola bustos sn c., new planer installation, various schools, tirua commune, leo-dan becerra pine, owner, eighth region, multi-stroke construction, engineering and limited construction, notes :, modifications, nibs, restrictive area, cut b – b, detail post, detail anchor, plant and elevation minifutbol bow, view b – b, elevation, cut a – a, note: all measurements in mm.
Raw text data extracted from CAD file:
| Language | Spanish |
| Drawing Type | Detail |
| Category | Entertainment, Leisure & Sports |
| Additional Screenshots |
 |
| File Type | dwg |
| Materials | Other |
| Measurement Units | Metric |
| Footprint Area | |
| Building Features | |
| Tags | autocad, basquetball, constructive, court, courts, DETAIL, details, DWG, feld, field, football, golf, multi, sports center, voleyball |
