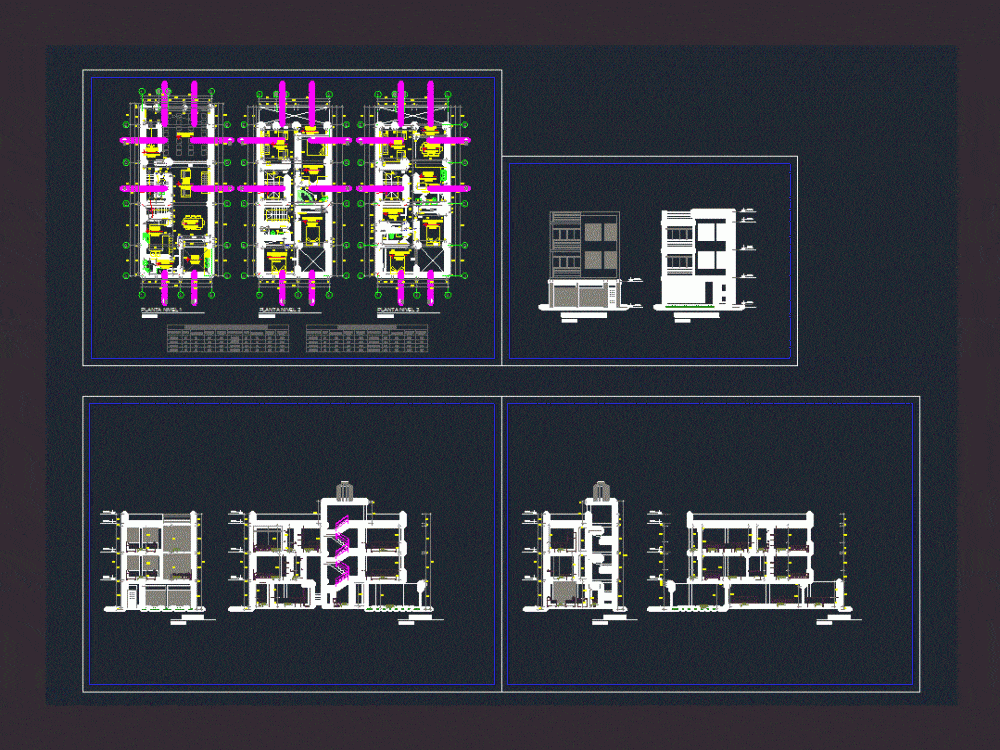
Multi-Family Home DWG Detail for AutoCAD
3-story multifamily housing; the first and second floors communicate via an internal staircase; Detailed; bounded axes; valued; Detailed cuts and elevations as the box openings respectively
Drawing labels, details, and other text information extracted from the CAD file (Translated from Spanish):
environment, npt, floor, architecture, engineering and construction, mp architecture and construction sac, lamina :, scale :, date :, drawing :, location :, professional :, signature :, specialty :, description :, project :, owner: , entrance, textured porcelain, tarrajeo rubbed, —, satin cpp, supermate cpp, cart port, room, polished porcelain, dining room, patio, ceramic floor, laundry, ceramic floor, kitchen, balcony, ceramic floor, exterior elevation, elevation interior, door, element, type, width, height, box vain doors and screens, alfeizer, —-, window, box windows, screen, vent. high, cut a-a, cut c-c, bedroom, ss.hh, cut b-b, cut d-d, balcony, sliding
Raw text data extracted from CAD file:
| Language | Spanish |
| Drawing Type | Detail |
| Category | Condominium |
| Additional Screenshots |
 |
| File Type | dwg |
| Materials | Other |
| Measurement Units | Metric |
| Footprint Area | |
| Building Features | Deck / Patio |
| Tags | apartment, autocad, axes, bounded, building, condo, DETAIL, detailed, DWG, eigenverantwortung, Family, floors, group home, grup, home, Housing, internal, mehrfamilien, multi, multifamily, multifamily housing, ownership, partnerschaft, partnership, staircase, story |
