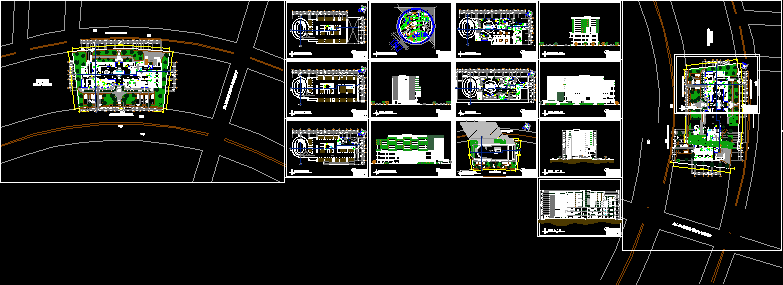
Multi Use Building DWG Block for AutoCAD
Parking and trade
Drawing labels, details, and other text information extracted from the CAD file (Translated from Spanish):
fourth, filming, generator, electric, central, air, ss.hh women, ss.hh men, ss. hh., forklift, forklift, kennedy, civil aviation, pompilio ulloa r., dr. luis orrantia cornejo, justino cornejo, secundino saenz darquea, assaf, bucaram, josé, chambers, business center, clotario paz, josé pino roca, dr. neptalí zúñiga garzón, nahin isaías barquet, angel barrier, ezequiel calle, flores pérez, dr. francisco, pablo hannibal vela, dr luis orrantia, miguel campodónico, manuel e. castle, expoplaza, july cornejo, carlos endara, victor hugo e., fco.falquez a., lucca, orellana, cornejo, illescas, barreiro, francisco de, norero, vicente, hotel colon, my toy store, homero viteri lanfronte, josé s.castillo c., jose assaf bucaram, av. nahim isaiah barquet, waste disposal, customer service, administration, accounting, sh-muj, lunch, bank vault, sh-hom, cashier, warehouse, cistern, electric station, guard, ss.hh, perfumery, lottery sale, cold, av. francisco de orrellana, av. luis orrantia cornejo, food court, administration, king, kfc, Italian food, Chinese food, penguin, cooking, preparation, implementation and orientation, contine :, student :, theme:, faculty of architecture and urbanism, jagua amaguaya, location and orientation, multipurpose building, scale :, date :, lamina :, university of guayaquil, arq. luis jaramillo, teacher :, course: general implantation, east front facade, north side facade, second floor, second floor, fourth, fifth and sixth floor, third floor, seventh and eighth floor, seventh and eighth floor, ninth and tenth floor , ninth and tenth floor, ground floor, west rear facade, south side facade, interior perspective, scale, interior perspective, aeria and general perspective, architectural and construction details
Raw text data extracted from CAD file:
| Language | Spanish |
| Drawing Type | Block |
| Category | Transportation & Parking |
| Additional Screenshots |
 |
| File Type | dwg |
| Materials | Other |
| Measurement Units | Metric |
| Footprint Area | |
| Building Features | Garden / Park, Deck / Patio, Parking |
| Tags | administrative, autocad, block, building, car park, DWG, estacionamento, multi, parking, parkplatz, parkplatze, stationnement, trade |
