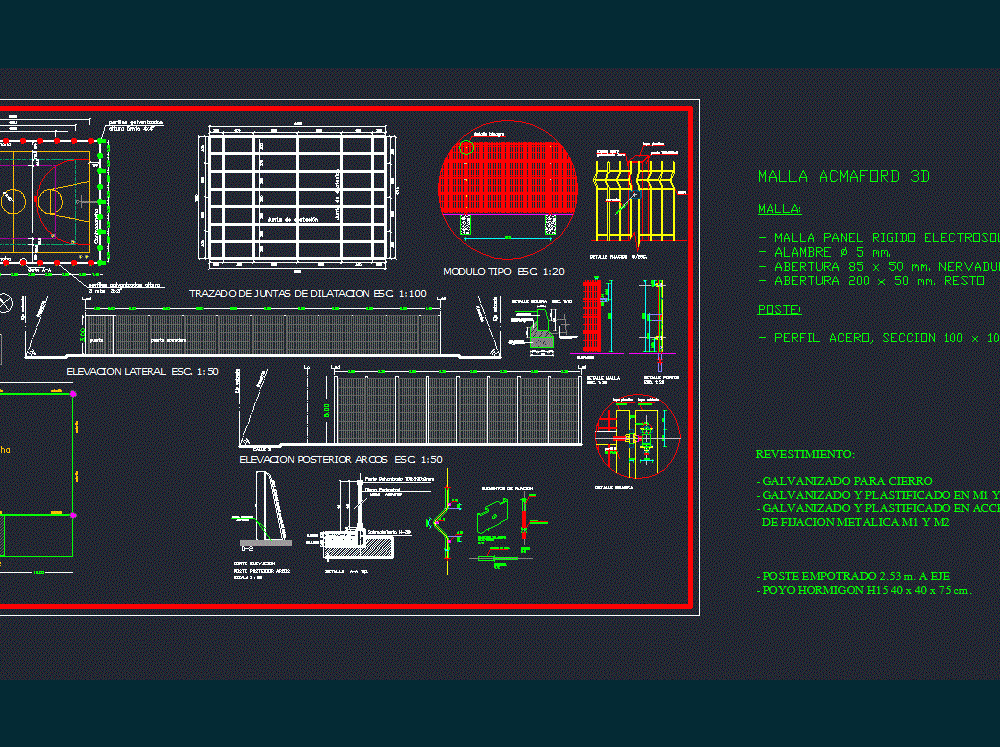
Multicancha 3D DWG Detail for AutoCAD
Details multicancha construction mesh acmaford 3d closing.
Drawing labels, details, and other text information extracted from the CAD file (Translated from Spanish):
axis driveway, grade, lining :, – galvanized for closing, – galvanized and plasticized in accessories, postacion :, mesh :, – mesh rigid panel electrically welded, post :, counter-cutting, cutting aa, access, detail aa tip., layout of activities , red color line, white line, yellow line, light green line, perimeter closure acmafor mesh, radier, door, filling, expansion joint, elevation cut, rear post arches, bolt, rivet ac. stainless steel, rivet, steel fixing, self-winding, nut, typical, detail hinge, plastic cover, mesh, rivet, elevation, detail hinge, welded cover, profile d, fixing elements, hcv hearth, existing or projected pavement, profile square, sliding door, multi-court, playground, solerilla, gravel, lo, l.ed
Raw text data extracted from CAD file:
| Language | Spanish |
| Drawing Type | Detail |
| Category | Entertainment, Leisure & Sports |
| Additional Screenshots | |
| File Type | dwg |
| Materials | Plastic, Steel, Other |
| Measurement Units | Metric |
| Footprint Area | |
| Building Features | |
| Tags | autocad, basquetball, closing, construction, court, DETAIL, details, DWG, feld, field, football, golf, mesh, sports center, voleyball |
