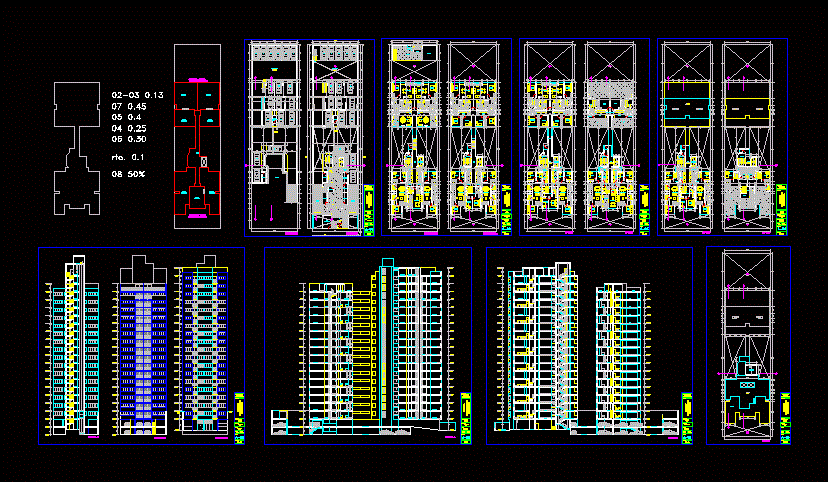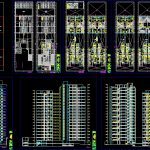
Multifamily Homes 20 DWG Block for AutoCAD
Multi 20 homes in an area 15 meters wide by 60 line
Drawing labels, details, and other text information extracted from the CAD file (Translated from Spanish):
alfonso de rojas, a.comun, elevators, stairs, hall, bedroom, master, kitchenet, dining room, passage, hall, terrace, bathroom, gym, grill, owner:, dsfsfsdf, building, my home, architect:, multifamily, real estate sac, location:, project:, date:, cap, plants, sheet:, floor:, scale:, number:, sdfsdfsdfsdf, typical, asdasdasd, corporation, typical floor, kitchen, tendal, income, housing, parking, basement , first floor, sidewalk, post, area, substation, be, deposit, lift door, c.bass, fourth, roof, laundry, a.service, c.diario, c.maquinas, room, elevation a, cc, quarter machines, elevations, aa cutting, bb cutting, b elevation, mountaineering, extraction, proy.canaleta, ventilation, gutter, ventilation, subsoil, mirror, water, concierge, closet
Raw text data extracted from CAD file:
| Language | Spanish |
| Drawing Type | Block |
| Category | Handbooks & Manuals |
| Additional Screenshots |
 |
| File Type | dwg |
| Materials | Other |
| Measurement Units | Metric |
| Footprint Area | |
| Building Features | Garden / Park, Elevator, Parking |
| Tags | area, autocad, block, DWG, homes, line, meters, multi, multifamilar, multifamily, PERU, wide |
