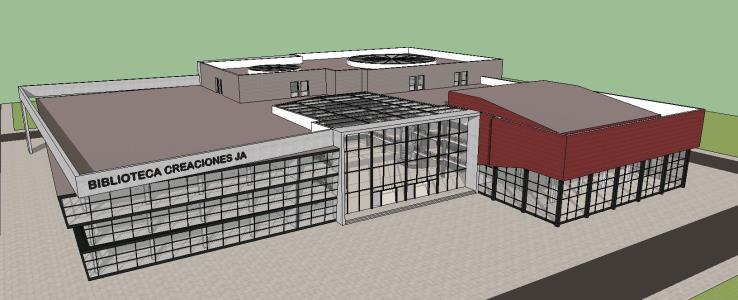ADVERTISEMENT

ADVERTISEMENT
Municipal Library 3D SKP Model for SketchUp
Great Library built on 4 floors with 21,000 m2. It is divided into several modules: The reading rooms; the great library; the auditorium and offices. The reading rooms have very good lighting thanks to large windows that make its design. The auditorium is 800 m2 with a capacity of 608 seats. The large library occupies 3 floors in the center is a large circular glazed patio light. The most highlight is its large hall of 980 m2 where the information desk and 2 glass lifts is. Its design is based on the sloping windows that give a modern and outstanding mixing effect and steel; hormigñn and glass; elements of modern architecture.
| Language | Other |
| Drawing Type | Model |
| Category | Cultural Centers & Museums |
| Additional Screenshots | |
| File Type | skp |
| Materials | |
| Measurement Units | Metric |
| Footprint Area | |
| Building Features | |
| Tags | built, CONVENTION CENTER, cultural center, divided, floors, great, library, model, modules, municipal, museum, reading, rooms, SketchUp, skp |
ADVERTISEMENT
