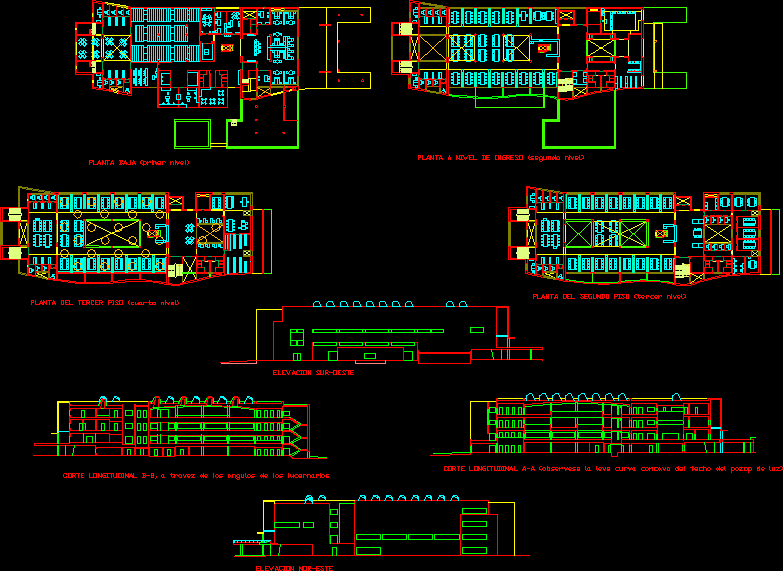ADVERTISEMENT

ADVERTISEMENT
Municipal Library Of Aveiro, Portugal DWG Full Project for AutoCAD
Plans of all levels, sections and facades of this project.
Drawing labels, details, and other text information extracted from the CAD file (Translated from Spanish):
longitudinal cut the slight concave curve of the roof of the pozop, low level, longitudinal cut through the angles of the skylights, elevation, level of income, second floor, elevation, third floor plant
Raw text data extracted from CAD file:
| Language | Spanish |
| Drawing Type | Full Project |
| Category | Famous Engineering Projects |
| Additional Screenshots |
 |
| File Type | dwg |
| Materials | |
| Measurement Units | |
| Footprint Area | |
| Building Features | |
| Tags | autocad, berühmte werke, DWG, facades, famous projects, famous works, full, levels, library, municipal, obras famosas, ouvres célèbres, plans, portugal, Project, sections |
ADVERTISEMENT
