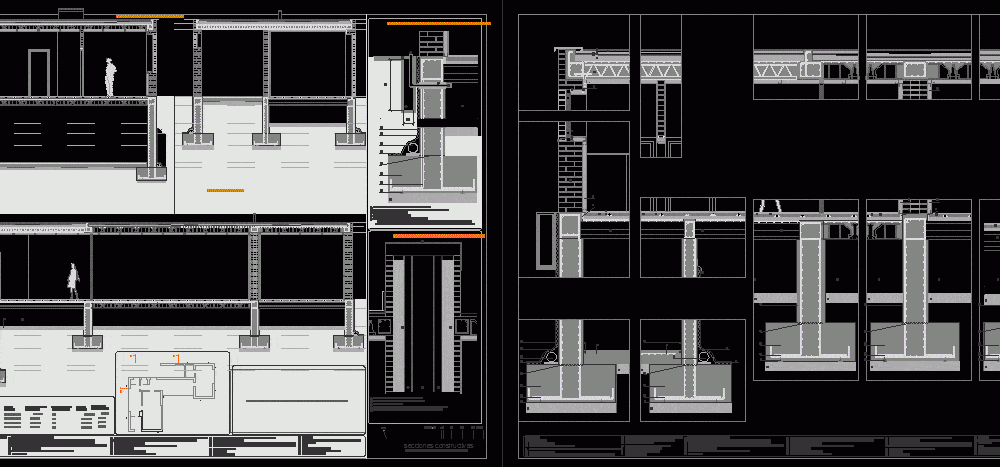
Lemke House, Berlin, By Mies Van Der Rohe, 1932 DWG Section for AutoCAD
Section constructive cross and construction details of the house Lemke
Drawing labels, details, and other text information extracted from the CAD file (Translated from Spanish):
construction sections, details in ventilation forged sanitary shunt., north, lower face lower shoe, Solera top face, lower shoe side higher, upper face of higher shoe, level of the land in f. sanitary, lower face of forged, ground level, lower forged deck face, top forged deck face, Dimension of the cover bib, section from, section, picture characteristics concrete according to ehe, structural system, type of concrete, characteristic resistance, seat consistency, maximum size of the arid, exhibition classes, covering, type of cement, minimum cement content, maximum relationship, level of control, Minority coefficient, foundations, supports, horizontal, exterior, plastic cm., soft cm., mm., High humidity, llb average humidity, mm., In all the resistance characteristic compacting system: vibrated, encachado., spacers cm., bottom shoe assembly., reinforced concrete footing, waterproofed wet concrete joint before concreting., pvc nodule panel., microperforated pvc drain pipe type mm pdte. on gravel., geotextile filter anti-puncture resistance, One foot brick wall of baked clay, extruded polystyrene insulation with vapor barrier, rigid panels of plasterboard., metal substructure for fastening the plasterboard panels., window carpentry., piece of metal l., Armor of welded steel rounds, metal substructure for fastening the plasterboard panels., rigid panels of plasterboard., extruded polystyrene insulation with vapor barrier, forged composite of slabs self-supporting concrete joists, hollow of free cm., geotextile filter., waterproof sheet., separator., poly insulation. extr. with b.v., geotextile filter., section by ventilation pipe of the sanitary floor, sanitary forging ventilation pipe in PVC mm., Synthetic rubber waterproofing elastic seal for tube passage, PVC rain gutter for the pipe, perimeter sink drain house., metal grating on profiles in the drain box., the position of the ventilation tubes of the sanitary floor is indicated in the lower plane where the tube will cross the foundation wall, going out through the sump pit., elastomeric waterproof sheet., plastic waterproof sheet., hydroexpansive bentonite type mortar, reinforced concrete slab, cm layer of poor concrete., hollow of free cm., piece for hooking of nodules panel., forged composite of slabs self-supporting concrete joists, extruded polystyrene insulation with vapor barrier, thermal insulation polysty.extruido of high density mode of joint desolidarizadora., radial heating system., finished floor., adhesive mortar mixed binder for radial heating, section through kitchen extraction duct, primary fecal drain., indoor air ventilation, rainwater drain diam, rock insulation
Raw text data extracted from CAD file:
| Language | Spanish |
| Drawing Type | Section |
| Category | Famous Engineering Projects |
| Additional Screenshots |
 |
| File Type | dwg |
| Materials | Concrete, Plastic, Steel |
| Measurement Units | |
| Footprint Area | |
| Building Features | A/C, Deck / Patio |
| Tags | autocad, berühmte werke, brick, construction, constructive, cross, der, details, DWG, famous projects, famous works, house, mies, mies van der rohe, obras famosas, ouvres célèbres, rohe, section, van, wall |

