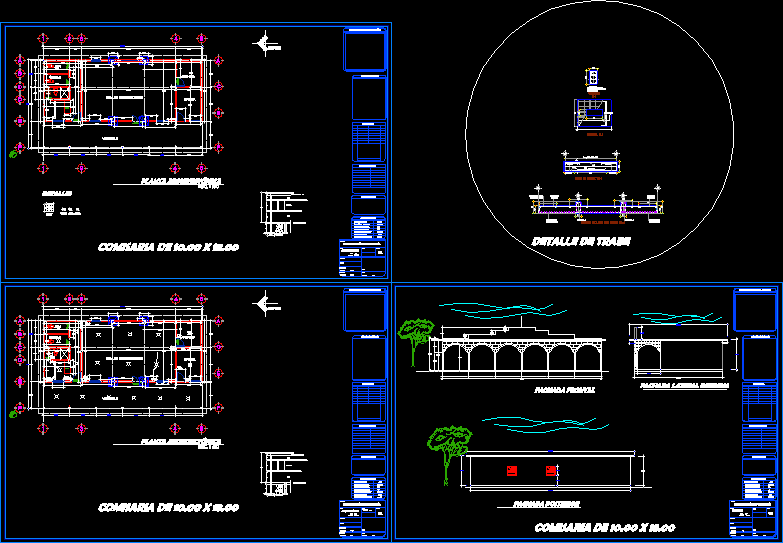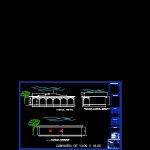
Municipal Regional Commissioner DWG Detail for AutoCAD
Detail municipal commissioner include architectural plants, electrical installation and facades
Drawing labels, details, and other text information extracted from the CAD file (Translated from Spanish):
projects and topography s.a. de c.v., maref proyectos y topografia s.a. of cv, maref, north, location sketch, specifications:, symbology, plan data, surface of land, surface free area, table of areas, surface of ground floor, surface of upper floor, surface of third level, total surface of the terrain, observations :, signature :, dimension :, design :, address :, owner :, plane :, scale :, date :, project :, construction of police station, meters, responsible :, ced. prof .:: dro :, representative:, front facade, right side facade, rear facade, door, vain, command, file, office, multipurpose room, vestibule, architectural, architectural floor, bar, details, chain of rudeness, wall, intermediate chain, window, enclosure chain, slab, window or door opening, type footing, dragging chains, column, concrete slab, lower bed, lock detail
Raw text data extracted from CAD file:
| Language | Spanish |
| Drawing Type | Detail |
| Category | House |
| Additional Screenshots |
 |
| File Type | dwg |
| Materials | Concrete, Other, N/A |
| Measurement Units | Imperial |
| Footprint Area | |
| Building Features | |
| Tags | apartamento, apartment, appartement, architectural, aufenthalt, autocad, casa, chalet, commissioner, DETAIL, dwelling unit, DWG, electrical, facades, haus, house, include, installation, logement, maison, municipal, plants, police station, regional, residên, residence, unidade de moradia, villa, wohnung, wohnung einheit |
