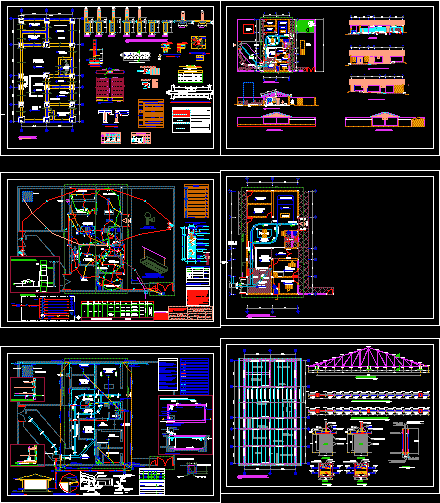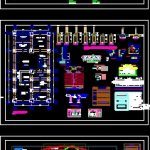
Municipality Halter – Peru DWG Block for AutoCAD
MUNICIPALITY HALTER – PERU
Drawing labels, details, and other text information extracted from the CAD file (Translated from Spanish):
dimension of detail, variable length, variable, fund of compensation and social development, ministry of women and social development – mimdes, foncodes, b-m, n.p.t., income, goes to services diameter according to the plans, det. Valve box, plant, maneuver, thundering, exit, and removal, extraction, and inspection, corral, and bleeding, monorail shaft, channel, stone floor, polished cement, proy. roof, ss.hh., deposit, incinerator, oreo room, scale, administration, doctor, laboratory, veterinarian, utensils, auqenidos, bovine, sheep, wait, inspection, future expansion, elevated tank, machine room, cauldrons , guardian, camera of separation of solids, boarding, floor of wood, sh, channel, beam monoriel, hall, extraction and, removal, room of, oreo, later elevation, corrals of reception, court bb, general plant, patio of, maneuvers, new street elevation, main lateral elevation, cut a – a, ground, foundation, column frame, abutments, armor, nomenc., axes, shoe box, type, in both s., details of foundation corrido, nfp, cut aa, cut cc, cut dd, cut ee, cut ff, cut gg, cut hh, cut ii, nfc, design, farmyard, knot i, knot iii, knot iv, knot v, knot vi, knot viii, knot ii , knot vii, knot ix, knot x, knot xi, knot xii, free support, fixed support, knot xiii, mobile support, knot xviii, elevation, structure of tea cho, nfp, esc:, detail of shoe, floor, column d, see distribution of abutments in column table, detail of folding abutments, in beams and columns, specific, specified, column d, or beam, detail iron anchor, detail for overlapping joints for beams, slabs and lightened, stripping, concrete, columns and beams, armours …………………….. – should not be welded., lightweight slab and plates, foundation beams, technical specifications, structures, details of additional, additional, reinforcement, top reinforcement, diameter, h any, lower reinforcement, values, rod overlap detail, overburden, Detail of walls with porticos, foundation, column, confinement, columneta, sealed with silicon, shoe sole, insulated footings, running shoes, retaining walls, walls, cistern, elevated tank and staircase, columnetas and partitions, zapata, foundation, the details indicated in the the corresponding sheets, – are built after emptying the ceilings beams and columns, lightened, solid slabs, elevated tank, shoe emptied on floor, shoe emptied on ground, columns, banked beams, flat beams, – constructive process: masonry walls will be built according to, overloads, masonry, coatings, steel, cyclopean, technical specifications, arq. ruben dario tinoco garcia, design:, vº bº, revised and approved:, arq. abel guerra diaz, electrical installations, suitucancha – yauli proviciency, date:, drawing acad :, system:, location:, sierra – brick, scale:, code:, lamina:, plan of:, project:, department of junin, ing. standard quispealaya, concrete earthenware, tg, therma, special step box, general board, wat – hour counter, distribution board, ceiling or light source device outlet, wall artifact outlet – bracket, ceiling recessed device – spot light, device output with fluorescent lamp attached to the ceiling, junction box, energy outlet box, meter bank, single-phase single-phase outlet, single-phase high-voltage outlet, single-pole switch, single-pole bipolar switch, three-way switch – switching, pushbutton, buzzer – buzzer, external telephone interconnection box, outlet for external telephone, grounding hole, ground, legend, roof, detail of grounding well, copper type ab connector, sifted earth with salt and bentonite-gypsum, detail a, type ab copper pressure connector, dose of prat-gel solution or thor-gel, connection of, electrocenter, specifications, national electricity, walls and within ceilings, between ducts and outlet of electrical outlets, energy the conductors of energy will have a different color in each phase, insulation of thermoplastic material resistant to moisture and retardant to the material, light type, galvanized, iron, heavy type, rectangular openings for, the installation of type dies, boxes of passage with blind cover, cabinet with door and sheet metal, automatic switches, description, ticino of stable phenolic cover, plate of aluminum with, symbol, with unipolar thermoplastic isolation three-phase, technical specifications, tube, driver, equivalences, tank tank, arrives e: e. de, electrocentro, diagram unifilar, reserve, pastoral, i.t., cistern, electric stile i.e.i, alarm, stop, start, earth, meter, t. g., s.t.d., level, area, use, demand factor, m.d., pipeline, p. i., offices, motor, pastoral, demand, i
Raw text data extracted from CAD file:
| Language | Spanish |
| Drawing Type | Block |
| Category | Industrial |
| Additional Screenshots |
 |
| File Type | dwg |
| Materials | Aluminum, Concrete, Masonry, Plastic, Steel, Wood, Other |
| Measurement Units | Imperial |
| Footprint Area | |
| Building Features | Deck / Patio |
| Tags | autocad, block, DWG, factory, industrial building, municipality, PERU |
