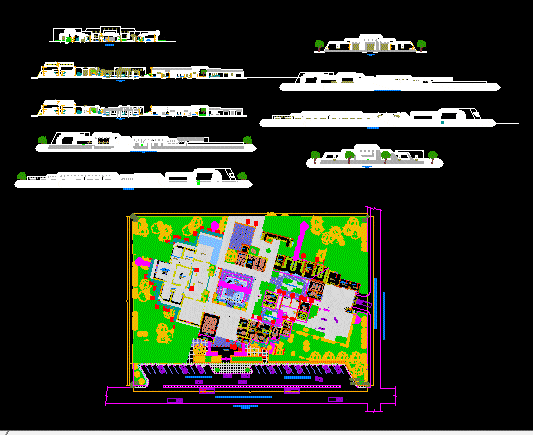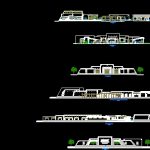
Museum Design, Piura, Peru DWG Plan for AutoCAD
Floor plan proposed
Drawing labels, details, and other text information extracted from the CAD file (Translated from Spanish):
duc, altum, year, law, income, general plant, workshops, of. adminis., photography, loading and unloading, of. image, hall, of. address, meeting room, be, pnp, ss.hh., of. invest, office, warehouse, restoration, workshop, training, parking, bulletin, guard, reports, souveniers, dark, room, room, conferences, stage, wait, secretary, exhibition, temporary, deposit, general, quarter of, machines, via de médicing micaela bastidas, aa.hh. Luis from the Uceda bridge, jr. edmundo arambulo palaces, private, audio and video, room, control, cataloging, pcs. archeology, classification, laboratories, maintenance, ladies, ss.hh, gentlemen, dressing rooms, clothing, potters, patio, square, atrium, ñañañique, room forms, and ceramic styles, audio and video room, room of dioramas, tool room, liticas, towards the archaeological zone, sb ‘, cordade of, reference point d, technical area, administrative area, escape, photographic room, goldsmith’s room, reading, attention, kitchenette, store of books, bar , area of tables, architecture, plant, faculty of architecture and urbanism, national university of Piura, plate :, plane of :, plane key :, date :, scale :, chulucanas, locality :, district :, morropon, province :, piura, department :, location :, arq.paz chávez, carlos, arq.villacorta icochea, leopoldo, arq.reyes chang, juan luis, faculty :, owner :, advisor :, cordova latorre vladimir, bachelor :, museum site archaeological zone ñañañique hill, name of the project:, south elevation, section c – c, the evacuation from the road of avoidance, west elevation, office, corridor, ofic. invest., plaza, circulation, patio, photographs, room, ceramics, section a – a, planters, restoration, meetings, section b – b
Raw text data extracted from CAD file:
| Language | Spanish |
| Drawing Type | Plan |
| Category | Cultural Centers & Museums |
| Additional Screenshots |
  |
| File Type | dwg |
| Materials | Other |
| Measurement Units | Metric |
| Footprint Area | |
| Building Features | Garden / Park, Deck / Patio, Parking |
| Tags | autocad, CONVENTION CENTER, cultural center, Design, DWG, floor, museum, PERU, piura, plan, proposed |
