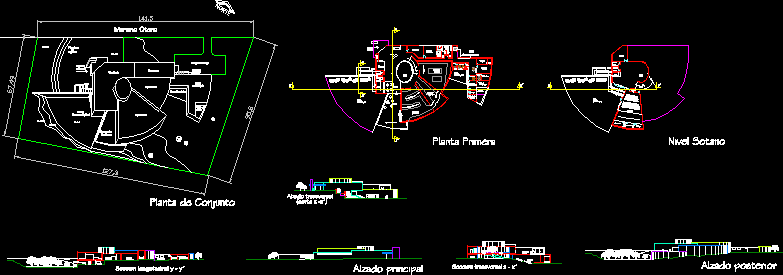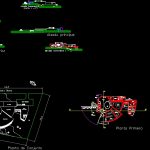
Museum DWG Block for AutoCAD
MUSEUM
Drawing labels, details, and other text information extracted from the CAD file (Translated from Spanish):
warehouse, dressing rooms, longitudinal section, expo., vestibule, aunditorio, north, think, work, auditorium, lobby, main elevation, rear elevation, transversal elevation, patio, rest., assembly plant, entrance, square, mariano otero, patio, restricted, area, loading-unloading, service, main, income, sunken patio, exhibition, auditorium, warehouse, nursing, vig., booth, women, men, first floor, vest., banking, lockers, curator, workshop , warehouse, general, osteoteca, office of, anthropologist, anthropology, museography, museographer, restoration, room, machines, temporary, wake, kitchen, height, double, commercial, island, wardrobe, ramp, lockers, cafeteria, educational, services , multimedia, sunken, dressing rooms, bar, cabin, basement level, multiple, uses, patio, anthropology, workshop, officiating, anthropological, permanent, terrace, ramp, terrace, outdoor exhibition, admon., coca cola
Raw text data extracted from CAD file:
| Language | Spanish |
| Drawing Type | Block |
| Category | Cultural Centers & Museums |
| Additional Screenshots |
 |
| File Type | dwg |
| Materials | Other |
| Measurement Units | Metric |
| Footprint Area | |
| Building Features | Deck / Patio |
| Tags | autocad, block, CONVENTION CENTER, cultural center, DWG, museum |
