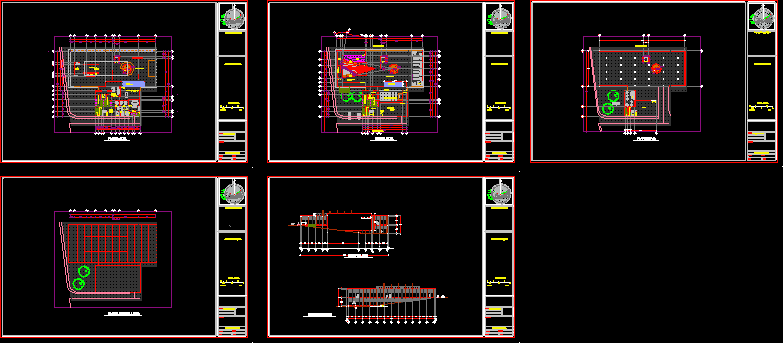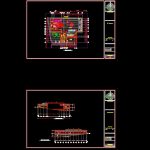ADVERTISEMENT

ADVERTISEMENT
Museum DWG Block for AutoCAD
ARCHITECTURAL PLANTSs FUNCTIONAL MUSEUM; ON LAND WITH VERY STEEP
Drawing labels, details, and other text information extracted from the CAD file (Translated from Spanish):
av. university, name, upper floor, location :, municipality :, scale :, date :, equipment :, location, symbology, architectural floor, graphic scale, meters, project :, ground dimension, ticket office, administration, reception, bathroom, exhibition area, library, adjoining, elevator, c. projection, emergency exit, men’s restrooms, women’s restrooms, ground floor, bar, room, assembly plant, south facade, north facade, packing
Raw text data extracted from CAD file:
| Language | Spanish |
| Drawing Type | Block |
| Category | Cultural Centers & Museums |
| Additional Screenshots |
 |
| File Type | dwg |
| Materials | Other |
| Measurement Units | Metric |
| Footprint Area | |
| Building Features | Elevator |
| Tags | architectural, Auditorium, autocad, block, CONVENTION CENTER, cultural center, DWG, functional, land, museum |
ADVERTISEMENT
