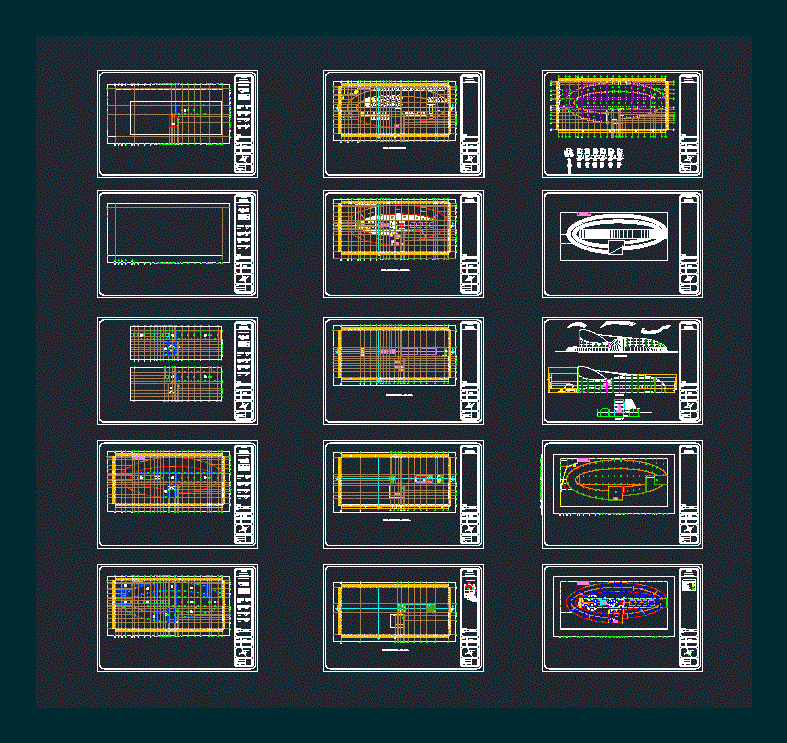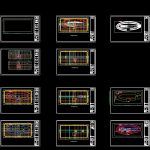
Museum DWG Block for AutoCAD
Museo de artes. Plantas – Cortes
Drawing labels, details, and other text information extracted from the CAD file (Translated from Spanish):
adjoining, intermediate, masonry, level, given, min., castle k, up, down, or ”, scale :, project :, date :, location, integration workshop ii, art museum, contemporary, north boulevard, foundations , student :, no., flat, structural, façade-cuts, architectural, plant assembly, elevators, kitchen, restaurant, library, bookshop-store, warehouse ii, warehouse i, ticket office, access, exit, up, administration, exhibitions temporary, lobby, outdoor exhibitions, reception, machine room, permanent exhibitions, multipurpose room, conference room, ñ ”, detail type of prefabricated slab, vault, joist, mesh, nerve temperature nt, variable, section nt, p ”, specifications, parking, basement architectural plant, architectural plant-low floor, northeastern facade, court y-y ‘, x-x’ court, cfe, rush, load center, buttress, exit center , switch, simple damper, meter, electrical symbology, fluorescent lamps orecentes, cfe rush, telephone outlet, contact, ups pa, plant machinery room, ventilation grid, switchboard, lighting, and, plug, switchboard, maneuver, to frame, c.maquinas, hollow, cabin, lighting, force, max.
Raw text data extracted from CAD file:
| Language | Spanish |
| Drawing Type | Block |
| Category | Cultural Centers & Museums |
| Additional Screenshots |
 |
| File Type | dwg |
| Materials | Masonry, Other |
| Measurement Units | Metric |
| Footprint Area | |
| Building Features | Garden / Park, Elevator, Parking |
| Tags | autocad, block, CONVENTION CENTER, cortes, cultural center, de, DWG, exhibition hall, museum, plantas |
