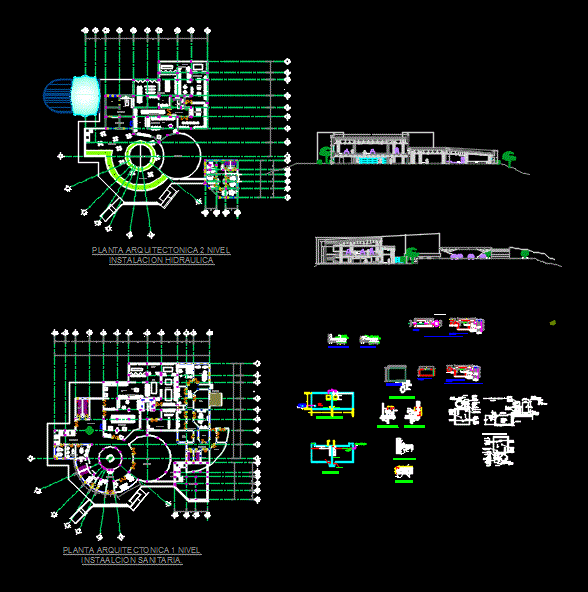
Museum DWG Detail for AutoCAD
Plant and Installing Details – Draft UN Citi Museum – Quintana Roo
Drawing labels, details, and other text information extracted from the CAD file (Translated from Spanish):
wc, ka, hydropneumatic tank, float, water intake, pichancha, electric control board, fauna, culture and tradition, characteristics, origin, economy, cellar, kitchen, vacuum, office, secretary, address, administrator, accountant, research area, urinal, ovalines color, coral red, white, archive, architecture, chetumal, caribbean sea, flora, climate, up, elevator, low, ssm, ssh, support bar, crutch hook, folding curtain, or sliding , sanitary, staff, bar, support, clothing, locker, multipurpose room, sale of publications, access, collections warehouse, curatorship, workshop, loading and unloading, warehouse and warehouse, garbage tank, workshop maintenance, substation, machinery room, restoration, production and maintenance, q.roo archeological sites, city history, Mayan in Chetumal, Mayan architecture, temporary room, Maya, museography, painting workshop, plastic art workshop, salt to educational, vestibulo, ethnological room, temporary exhibition room, cafeteria, audiovisual projections, ethnological room, wardrobe, visitor’s mouth, aeration pipe, view of the cistern, pump, fan pipe, marine ladder, air mattress, suction carcamo , mobile cover, toilet channel, tank cut, water column, fluxometer, plastic, toilet seat, toilet detail, toilet, front view toilet, side view toilet, liquid soap dispenser, mixer, marble plate, marble skirt , washbasin, bottle for liquid soap, pegazulejo, cement, crest or similar, glazed tile or ceramic, side view sinks, reinforced concrete trabe, marble plate projection, reinforced concrete plateau, handwashing plant, slab detail, equivalent, or semi-girder, armed by temperature, with melted, concrete slab, putty, calcret, chamfer, parapet, melted, mezzanine detail, electrowelded mesh, tile, detail of septic tank and well, without creek, longitudinal cut, water level, well, depth, absorption, cover, concrete cover, grease trap, cistern plant, architectural plant, upper floor, plant, well, hydropneumatic supply, elevation, exit to furniture, hole compost, compost, specifications, compost, parts of which there is a solar collector, collection and storage of rainwater, details of installation of a self-contained collector, self-contained solar collector, self-contained, solar collector, system, key closing, hot water, air, food, valve, cold water, solar water heating system, s ”, ventilation, grid, gravel, carbon, sand, absorption well, septic tank and, section, camera a, camara b, septic tank, rainwater collection, solar heater, collector plane and hot water tank
Raw text data extracted from CAD file:
| Language | Spanish |
| Drawing Type | Detail |
| Category | Cultural Centers & Museums |
| Additional Screenshots | |
| File Type | dwg |
| Materials | Concrete, Plastic, Other |
| Measurement Units | Metric |
| Footprint Area | |
| Building Features | Elevator |
| Tags | autocad, CONVENTION CENTER, cultural center, DETAIL, details, draft, DWG, installing, museum, plant |
