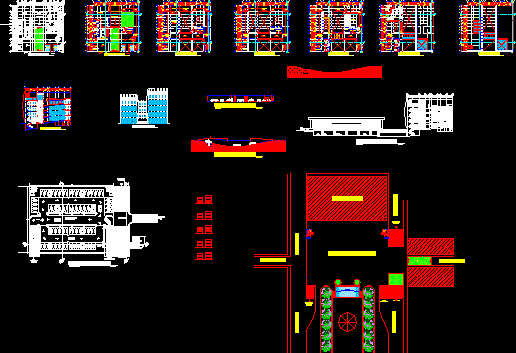
Museum Of Modern Art DWG Block for AutoCAD
Museum of Modern Art – Tapachula – Chiapas
Drawing labels, details, and other text information extracted from the CAD file (Translated from Spanish):
north, location, mamx, esc. graphic, meters, dimensions, scale, location :, jhonkany juarez nolasco, student :, flat :, tapachula, chiapas., roe deer, project :, catedratico :, arq. bernabe a. constantino, institute of superior studies, of chiapas, campus tapachula, semester :, date :, architectural, architectural, cuts, facades, set, up, parking, exit, access, incorporation, architectural plant, zotano plant, ground floor, square the liberators, municipal palace, guide area, waiting room, meeting room, management, start tour, temporary exhibitions, workshop, storage of parts, forklifts, unloading, incoming parts, restoration, documentation and, reception of parts, yard, slope, bathroom, men, warehouse, maintenance, ground floor, general, lockers, elevator, reception, secretary, bathroom, women, general lobby, water mirror, planter, vacuum, living area, permanent exhibitions , plant first level, continuous tour, ends tour, temporary sculptures, continuous exhibitions, pedestrian bridge, continuous route, lobby, second level floor, warehouse, sale, souve nirs, third level floor, projection, control, exhibitions, cellar, ticket office, multipurpose room, fourth level floor, access cafeteria, box, kitchen, roof plant, dome, basement, thunderstorm, architectural cut, x – x cut ‘, cut z – z’, cut and – and ‘, main facade, architectural facade, cut a – a’, architectural cut
Raw text data extracted from CAD file:
| Language | Spanish |
| Drawing Type | Block |
| Category | Cultural Centers & Museums |
| Additional Screenshots |
 |
| File Type | dwg |
| Materials | Other |
| Measurement Units | Metric |
| Footprint Area | |
| Building Features | Garden / Park, Deck / Patio, Elevator, Parking |
| Tags | art, autocad, block, chiapas, CONVENTION CENTER, cultural center, DWG, modern, museum |
