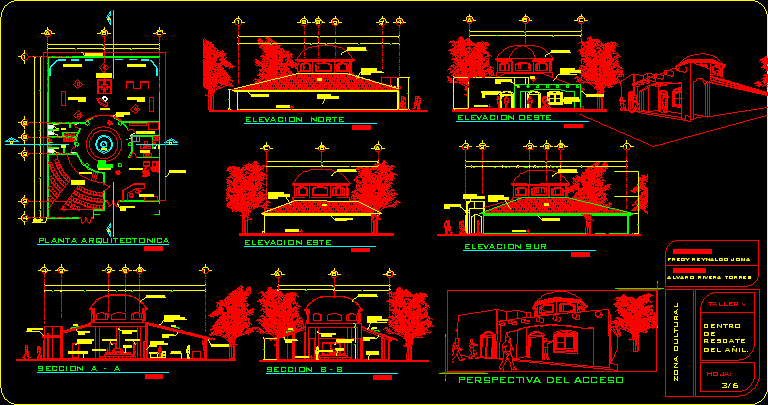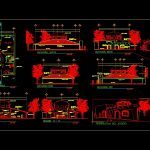
Museum – Project DWG Full Project for AutoCAD
Museum – Project – Plants – Sections – Elevations
Drawing labels, details, and other text information extracted from the CAD file (Translated from Spanish):
north, west elevation, french window, frame of wood and fixed glass., swing door, frame of aluminum and fixed glass., beam of cedar wood., roof simulating, red color., concrete dome., wood cornice. , east elevation, south elevation, block wall, north elevation, fountain., glass door with aluminum frame., fake wooden sky., wooden door., museum, cylindrical concrete column., sliding glass door and aluminum frame., waiting room., section a – a, address., section b – b, sheet:, workshop v, indigo rescue center., cultural area, presents :, alvaro rivera torres, architect :, fredy reynaldo joma, access perspective, inf. and boleteria., living room, address, deposit of pieces., information., dynamic exhibition room, exhibition paintings, ssm, ssh, sum, architectural floor, wooden door, double., sliding door, glass., zone cultural, ceiling projection., projection, ceiling.
Raw text data extracted from CAD file:
| Language | Spanish |
| Drawing Type | Full Project |
| Category | Cultural Centers & Museums |
| Additional Screenshots |
 |
| File Type | dwg |
| Materials | Aluminum, Concrete, Glass, Wood, Other |
| Measurement Units | Metric |
| Footprint Area | |
| Building Features | |
| Tags | autocad, CONVENTION CENTER, cultural center, DWG, elevations, full, museum, plants, Project, sections |
