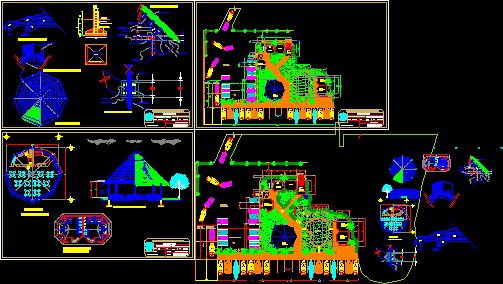
Nautical Club DWG Detail for AutoCAD
Room of multple uses – Constructive details – Pier
Drawing labels, details, and other text information extracted from the CAD file (Translated from Spanish):
dressing rooms, showers, access, multipurpose room, refreshment, office, fuel, box chains, cofferdam, oil, service, fresh water, tm, overflow, waste, warehouse, bilge, cargo, warehouse, double bottom, commercial premises, facade, parking, exit, landing ramp, maneuvering yard, pool, offices, main access, sidewalk, control, lobby, multiple uses, elevated tank, service yard, jetty, service access, women’s changing rooms, changing rooms men, reinforced concrete column, pine beam, wooden beam, reinforced concrete chain, palm tied with loop, architectural plant, pantry, bar, food preparation, die, watering can, reinforced concrete chain, dressing, wc, mignitories , universidadveracruzan a, faculty of architecture, architectural design workshop vi, cruz gonzalez enrique, elaborated :, scales :, indicated, material :, architectural, arq. mario basañez gonzalez, arq. jorge cisneros loaiza, catedratico :, date :, in mts., project :, type of plane:, dimensions :, structural details, chijol beam, deck structure, structure reinforcement, structure detail, reinforced concrete column, cap galvanized sheet, detail ring of compression
Raw text data extracted from CAD file:
| Language | Spanish |
| Drawing Type | Detail |
| Category | Transportation & Parking |
| Additional Screenshots |
 |
| File Type | dwg |
| Materials | Concrete, Wood, Other |
| Measurement Units | Metric |
| Footprint Area | |
| Building Features | Garden / Park, Pool, Deck / Patio, Parking |
| Tags | autocad, CLUB, constructive, DETAIL, details, doca, dock, DWG, hafen, kai, nautical, pier, port, porto de cais, quai, room, seaport, wharf |
