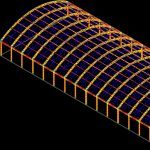ADVERTISEMENT

ADVERTISEMENT
Nave Of Textil Manufactures DWG Section for AutoCAD
Nave of textil manufactures – Plant – Sections – Elevation – Isometric views
Drawing labels, details, and other text information extracted from the CAD file (Translated from Spanish):
lamina:, rev, description, date, joel flores u, general plan, aprobo:, scale:, cod. project:, drawing:, drawing:, design:, date:, review:, owner:, rev n:, powell sa, plotting settings, all the rest, color, thickness of pens, mm., topography, san borja, www ., digital.com, miguel launches h, lateral elevation, frontal elevation, isometric view, lamina :, date :, esc :, plane of :, plant, elevation and isometry, project :, professional:, textile plant, plant, detail b, detail a, dib.:, christian bielich
Raw text data extracted from CAD file:
| Language | Spanish |
| Drawing Type | Section |
| Category | Utilitarian Buildings |
| Additional Screenshots |
 |
| File Type | dwg |
| Materials | Other |
| Measurement Units | Metric |
| Footprint Area | |
| Building Features | |
| Tags | adega, armazenamento, autocad, barn, cave, celeiro, cellar, DWG, elevation, grange, isometric, keller, le stockage, manufactures, nave, plant, scheune, section, sections, speicher, storage, textil, views |
ADVERTISEMENT
