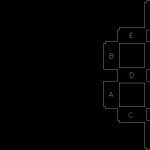
Nutritional Sciences Laboratory DWG Plan for AutoCAD
Plans – sections – furnishings
Drawing labels, details, and other text information extracted from the CAD file (Translated from Portuguese):
apartment of biochemistry – icb bench cabinet cabinet circulation area coffee prof table existing air conditioner neurochemistry laboratory of extinguisher qf existing bench keep remove machine room antechamber storage , sink, remove existing paviflex floor, and install new floor, to be maintained, cabinet over, make adaptation provide, immunopharmacology, room, culture, area of, existing mullion to be maintained, existing brises, nutritional biochemistry, provide clipping in the , existing bench, close to the bench, with partition, direction of floor and lining, pviflex baseboard in hospital level, type of footboard finish, provide recovery of the existing plaster ceiling, type ceiling finish, wall finish type, acrylic paint white color – ref. suvínil or similar, type of floor finish, type finish. ceiling, type finish. skirting, coding of finishes, removing the existing paviflex flooring, recovering the base of the floor, type finish. wall, type finish. floor, regularization where necessary and install new paviflex floor, see detail, castle, fixed, masonry painting, acrylic in white, marble skirting, ref. strake stainless steel or similar, pratika line, gray granite top, granite shelf, existing standard on, new shelf follow, miter view detail, front elevation, wooden bench, existing bench to be maintained, circul., nutrition and gnotobiology, table , granite top, consult, remanejada, reuse the, existing bench to be, prof. leda, bench see det., existing bench provide, that can be reused, consult user prof. leda, withdrawn partition, existing bench to be reused, ref. fademac or similar, washing, nutrition i, wall to be demolished, existing shelf keep, floor exist. cemented, smooth polished, frame of strength, to be relocated, prat. existing, in the windows by plain glass, change existing blinds, marble threshold, existing wall, wall to be built, legend:, partition to be removed, partition to be installed, – predict painting of pillars and beams with acrylic paint, color concrete ref. suvinil or similar, div. view detail of stone slate polished protection with panel frosted floor finished to provide bulkhead with granite fixed in masonry punch door qdc departure key from shelf exist piping under bench cabinet new, for autoclave, exhaust, tube projection, exist. maintain, point air cond., exist, splicing of the stone, keep, stretch to be kept, stretch a relocated, provide service of marble, on the counter tops, shelf exist. be relocated, to be relocated, air cond. existing, existing, to be reused, front view frame, existing, existing, existing shelf to be reused, to be retained, existing, obs. existing two frame and will be reused, teacher leda, existing board, see front view, on this board, the two benches in this, the stones already exist, will be reused because, existing squaring, provide for carpenter service, provide service, carpenter, and installation of plates where required, finishing strip, white tile, epoxy-powder painted in black color, eucaplac, partition finishing, metal stand, exit projection, chapel, copy cut line, comodo detailing, xxxxxx , xxxxxxx, biochemistry department, name, xxxxxxxxxxxxxxxxxxxx., designer, sp chief, dpp director, coord. of the project, area, work, name of the work, description of the plank, designer, date, scale, general lab reform, xxxxxxxxxxxxxxxxxxxxxxxxxxxxxxxxxxx, type, project, order, situation scheme, predict sanitary hydraulic project, obs. the electrical part has been reformed to, a little time, to check measures in place, seen, revision, replaced by, reference, replaces, general notes, executive plan and elevation, demolition plant and, eng. rt of the work, ninth, conf. built, sheet, general, supported on masonry, stainless steel tank, circ, cut, b.b, guil., v.f, or similar, guinhot., fixed glass, bench to be built, obs. reuse the stones in, workbench to be built in, remove the existing shutters, install and install, existing miter a, be maintained, a.a, provide shelf, under bench, ref. suvinil or similar, in white color, provide acrylic paint, glass, remove the old paviflex floor, and install new floor in paviflex, ref. classic or similar, laminar, flow, synthetic graphite enamel paint, new granite countertop, top closed and painted with, consult users, existing shelves to be reused, including brackets, partition, graphite ref. suvinil or similar, ref. metalon, painted in color, miter drive, shaft, modulation, transparent plain glass, baguetes, white marble, floor mapping planting, floor siting direction, sill of, installing over pee
Raw text data extracted from CAD file:
| Language | Portuguese |
| Drawing Type | Plan |
| Category | Schools |
| Additional Screenshots |
   |
| File Type | dwg |
| Materials | Concrete, Glass, Masonry, Steel, Wood, Other |
| Measurement Units | Metric |
| Footprint Area | |
| Building Features | |
| Tags | autocad, College, DWG, furnishings, laboratory, library, plan, plans, school, sections, university |
