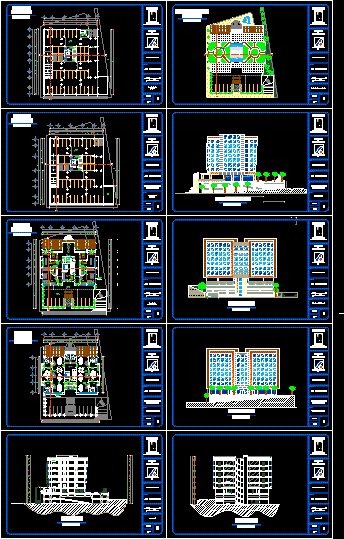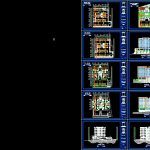ADVERTISEMENT

ADVERTISEMENT
Office Building Blanket DWG Block for AutoCAD
Office building with 2 underground parking a commercial center and 7 / office / office building, Shopping Hall
Drawing labels, details, and other text information extracted from the CAD file (Translated from Spanish):
counter, sale, up, down, cabinet, boutique, restaurant, shoe store, kitchen, dressing rooms, meter room, rotax, office, boardroom, work room, waiting, coffee, warehouse, slab projection, machine room, faculty, uleam, architecture, lamina, scale, indicated, student, franklin rivera jumps, catedratico, arq. andres cañizares, theme, commercial buildings and aoficinas, contains, ground floor parking, date, plant type of offices, ceiling, side facade, implementation and cover, side facade, implementation and cover
Raw text data extracted from CAD file:
| Language | Spanish |
| Drawing Type | Block |
| Category | Office |
| Additional Screenshots |
 |
| File Type | dwg |
| Materials | Other |
| Measurement Units | Metric |
| Footprint Area | |
| Building Features | Garden / Park, Parking |
| Tags | autocad, banco, bank, block, building, bureau, buro, bürogebäude, business center, center, centre d'affaires, centro de negócios, commercial, DWG, escritório, immeuble de bureaux, la banque, office, office building, parking, prédio de escritórios, shopping, underground |
ADVERTISEMENT
