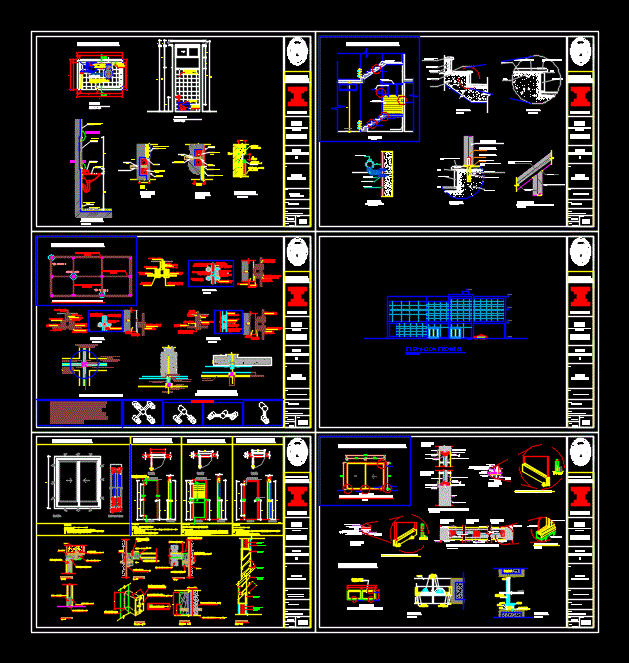
Office Building DWG Section for AutoCAD
Plants – sections – views – details
Drawing labels, details, and other text information extracted from the CAD file (Translated from Spanish):
plants, metal railing and tempered glass, fixed, wooden door, frame, front elevation door, wood, tarugo, frame, hinge nasturtium, fiberglass, screw autorros-, observations, previously cured with wood preservatives of the best quality, complying with the requirements of the manufacturer., note for wood joinery :, for the leaves of the openings, wooden frame, jonquil, transparent glass, exterior, interior, smooth iron rod, fixed glass, tarugo, proy. plate, metal profile, tempered glass, projection of, stainless steel, connection accessory, spigot, steel plate, profile, packaging, plate, metal, wooden, wooden dowel, plant, subtitle, wooden dowel with, double glazing, thermal insulation, blind drawer , drapery, plaster, on drawer, roller blind, flat head screw, door rebate equal to the hinge thickness, note :, they should not be loose, the hinges should enter under pressure, steel hinge nasturtium, wooden frame, npt ., acrylic latex paint, tarrajeo rubbed and painted, wall, wooden frame, rodon type rodoplast, silicone, screw, plastic dowel, type rotoplast, tarrajeo rubbed, corner, bruña, wall, mirror with lead, finished, floor ceramics, ceramics type celima, ovalin trebol, faucets vainsa, timed, sonnet, foyer, first level floor, general store, outer hall, tables, sound, garbage room, storage room, cleaning room, machine room, stage, playground, rec epcion, ss.hh ladies, ss.hh men, recreation, flight projection, trade, protection of flown, parking, hall, treasury, secretary, hall service, service area, ss.hh ladies, ss.hh men, court cc, court dd, frontal elevation, meeting room, internal control, offices administ., ss.hh, programs agreements, environmental control unit, urbanism unit, housing unit, budget planning, management docum., judicial advice, budget investments, statistics informatica, archive, institutional image, presup. investments, secretariat, treasury, accounting, general management, statistics, IT, budget, investments, sanitation unit, terrace, meeting room, court a-a, general direction, kitchen, supply. heritage, court bb, programs agreements, scale:, date :, student :, lumbres sanchez jhon, national university, professional school, ficsa, faculty of civil engineering, systems, and architecture, architecture, pedro ruiz gallo, design, architectural, plane:, arq lopez .g, chair :, theme: indicated, floor, institutional building, laminate:, main elevation, window detail, sliding window detail, silicone seal, aluminum frame, aluminum profile, fam insurance, screw, screw plastic, head, inch, tarrajeo, brick, detail fixed window, security button, plush, section of window and wall, brick wall, according to details, aluminum profile, base for pivoting window, base for sliding window, window typical sliding in offices, elevation, tarrajeo of polished cement, and latex base paint, projection corners, gray granite, graded with coating, detail of stairs, concrete, enchape of granite, cello forge, anti-crease tape of black color, glue celima flexible white, plastic dowel, aluminum handrails, concrete wall fastening, concrete wall, circular base aluminum embellishers, sealing paste – retape, retape adhesive, reinforced concrete, railing encounter and railing, door detail, curtain wall detail, hinge, common red partition wall, wood veneer lining, top, door projection, raw glass, plywood door, finished in oil, loose, must enter under pressure, the hinges should not be, recessed in door frame, equal to long.de hinge, aluminized steel hinge, apply wood, dry screw, painted, oil, wooden frame dry screw, painted duco, white color, painted oil, wall axis, and frame, steel stanley, carolina type knob plate, parapet, position, plate, pivoting, latch, against latch, silicone, stud, high window detail, front view curtain wall spider, board silicone, axis of modulation, detail of axis of modulation, stucco, curtain walls are elements that are increasingly applied in buildings, both new and rehabilitated. its use gives sophistication and elegance to the facades particularly, in addition to lightening the loads that support the columns and is an architectural element on the rise., detail of doors, cad :, observations :, description :, chairs:, alumna :, talita aldaz saavedra, center, recreational, orientation:, school, professional, sports, distribution, iii, workshop, pool, course :, court a-aa, detail of screen, lock type knob forte or similar, sliding window-high, celima ceramic floor
Raw text data extracted from CAD file:
| Language | Spanish |
| Drawing Type | Section |
| Category | Office |
| Additional Screenshots | |
| File Type | dwg |
| Materials | Aluminum, Concrete, Glass, Plastic, Steel, Wood, Other |
| Measurement Units | Metric |
| Footprint Area | |
| Building Features | Garden / Park, Pool, Deck / Patio, Parking |
| Tags | autocad, banco, bank, building, bureau, buro, bürogebäude, business center, centre d'affaires, centro de negócios, details, DWG, escritório, immeuble de bureaux, la banque, office, office building, parking, plants, prédio de escritórios, section, sections, views |
