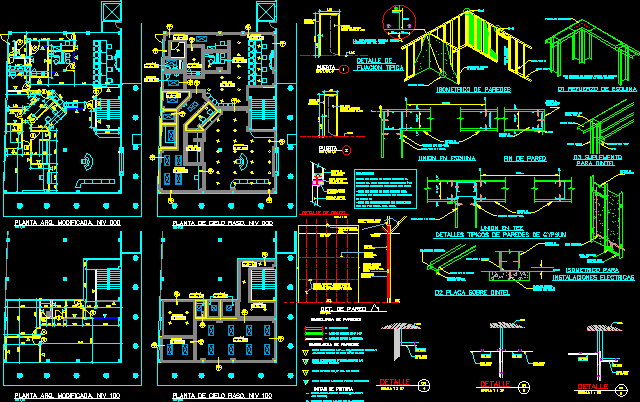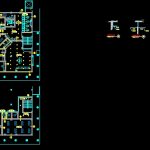
Offices Project DWG Full Project for AutoCAD
Offices Project – Plants – Sections – Details
Drawing labels, details, and other text information extracted from the CAD file (Translated from Spanish):
fluorescent, acrylic screen, typical details of gypsum walls, of caliber, thickness of the required length according to detail its, build the walls should be galvanized, bread type extra flat head., the screws should be galvanized, the gypsum sheets will be defined, equivalent superboard of colombit etex group., the metal sheets indicated for, important note, profile type channel, union on tee, gypsum, super board, screw type, electrical installations, isometric, current outlet, support for, electric box, electric tube, end of wall, typical fixation, corner union, profile type channel, super board, gypsum, screw type, super board, gypsum, posters of gypsum, super board, isometric of walls, according to picture, of doors, super board, of auction, profile type, supplement in, profile type, supplement, for lintel, profile type, gypsum, screw type, they are not confined to the top, This reinforcement is required when the walls, corner reinforcement, profile type, gypsum, profile type, super board, Stiffening plate, detail of, typical fixation, sheets is from, the minimum separation between, lintel plate, paral fixation, fold for, profile type, impact nail, steel lace, screw with sledge, profile type, bolts location, gypsum, super board, cr., gypsum board, cr., gypsum board, cr., gypsum board, glass wall of esp .. see detail, wall symbology, glass fiber insulation cm. esp., Gypsum wall of cm. metallic structure, existing wall repair paint new color, wall symbology, exterior wall, block wall, Build gypsum wall., properly painted, wall of blocks peeled by, slab, niv, scale, detail, niv, ceiling, from gypsum, slab, detail, scale, slab, niv, scale, detail, niv, ceiling, from gypsum, ceiling, from gypsum, ceiling, from gypsum, cr., gypsum board, cr., gypsum board, cr., gypsum board, cr., gypsum board, cr., gypsum board, cr., gypsum board, cr., gypsum board, cr., gypsum board, cr., gypsum board, cr., gypsum board, cr., gypsum board, gypsum of, proy of metal structure, metallic structure, gypsum with painted vertical horizontal metal structure., structure anchor slab bottom, Fiberglass filling of thick kraft paper., interleaved wall structure, nct, npt, mdf with, door, esc, integral, wood, frame of, laminated plate, color arq, n.p.t., plywood, door, esc, integral, wood, frame of, formica laminate, color arq, n.p.t., scale, lintel detail, sheets of, cast, wooden frame, aluminum according to, the case, Reinforced studd, with piece of, recessed wood, door-window, according to arq., paint notes, a: internal painting will take hands base, .a, b: all colors choose by the architect., draft:, property of:, signature of the owner:, municipal construction works, date:, Location:, development of plans:, electrical calculation:, Structural calculation:, Total leaves:, design:, sheet:, arq plant modified. niv, esc, arq plant modified. niv, esc, ceiling plant. niv, esc, ceiling plant. niv, esc, det. wall
Raw text data extracted from CAD file:
| Language | Spanish |
| Drawing Type | Full Project |
| Category | Misc Plans & Projects |
| Additional Screenshots |
 |
| File Type | dwg |
| Materials | Aluminum, Glass, Plastic, Steel, Wood |
| Measurement Units | |
| Footprint Area | |
| Building Features | A/C |
| Tags | assorted, autocad, details, DWG, full, offices, plants, Project, sections |
