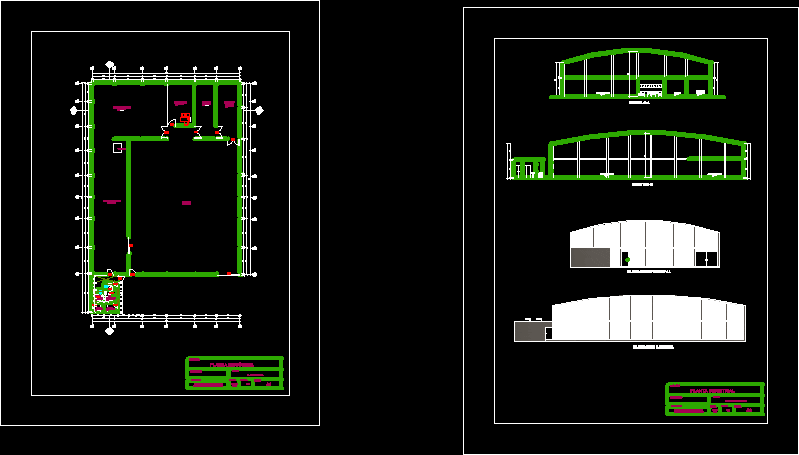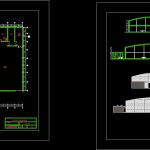ADVERTISEMENT

ADVERTISEMENT
Oil Factory DWG Block for AutoCAD
Industrial plant / oil
Drawing labels, details, and other text information extracted from the CAD file (Translated from Spanish):
lateral elevation, laboratory, supplies, finished product, process room, board, ss.hh muejrres, ss.hh males, dressing rooms, warehouse, ceramic floor, polished cement floor, labotatory, finished products, cut aa, bb cut, main elevation , industrial plant, project, owner, location, plan, cuts and elevations, date, scale, sheet, general plant
Raw text data extracted from CAD file:
| Language | Spanish |
| Drawing Type | Block |
| Category | Industrial |
| Additional Screenshots |
 |
| File Type | dwg |
| Materials | Other |
| Measurement Units | Metric |
| Footprint Area | |
| Building Features | |
| Tags | autocad, block, DWG, factory, industrial, industrial building, oil, plant |
ADVERTISEMENT
