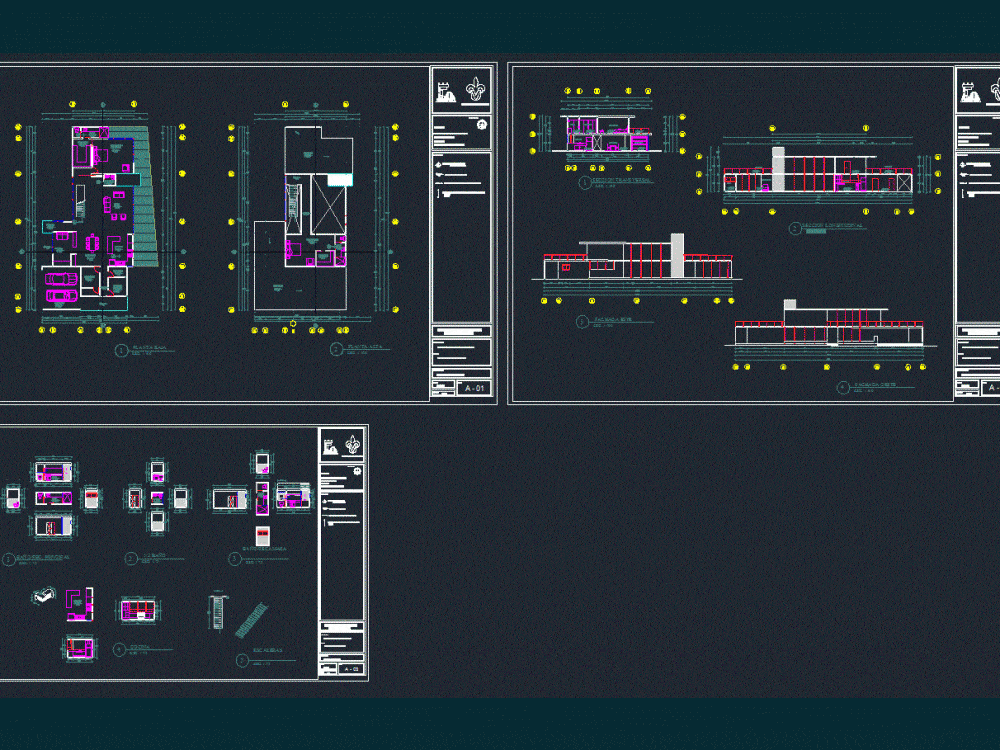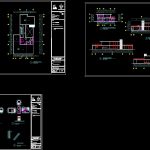
Olaya House DWG Block for AutoCAD
House Built by David Ramirez in Llano Grande; Dated 2011. Colombia Plants – Cortes
Drawing labels, details, and other text information extracted from the CAD file (Translated from Spanish):
symbology:, orientation, scale, dimensions, key, type of plane, student, Gamboa Leon Maria del Consuelo, meters, application technology, of the finishes, belt knight lucero, architectural plants, Veracruz University, professor, bath, dressing room, bedroom, principal, bath, living room, kitchen, study, dinning room, garage, services, fourth, washed, cupboard, access, bedroom, dressing room, bath, terrace, n.p.t., n.p.t., n.p.t., n.p.t., n.p.t., n.p.t., n.p.t., n.p.t., n.p.t., n.p.t., n.p.t., n.p.t., n.p.t., n.p.t., n.p.t., n.p.t., n.p.t., n.p.t., n.p.t., n.p.t., n.p.t., n.p.t., n.p.t., n.p.t., n.p.t., n.p.t., pend., low level, esc, top floor, esc, section a: num. of drawing, b: plane key, n.p.t., finished floor level, pend., slope indicator on rooftops, stairs ramp direction indicator, s: upload, b: low, project by the architect David Ramírez, olaya house, built area, location, plain colombia, study, dinning room, kitchen, dressing room, bedroom, bath, terrace, kitchen, bedroom, bath, n.p.t., n.p.t., n.p.t., terrace, n.p.t., n.p.t., n.p.t., n.p.t., n.p.t., n.p.t., n.p.t., n.p.t., n.p.t., n.p.t., n.p.t., symbology:, orientation, scale, dimensions, key, type of plane, student, Gamboa Leon Maria del Consuelo, meters, application technology, of the finishes, belt knight lucero, sections architectural facades, Veracruz University, professor, section a: num. of drawing, b: plane key, n.p.t., finished floor level, pend., slope indicator on rooftops, stairs ramp direction indicator, s: upload, b: low, project by the architect David Ramírez, olaya house, built area, location, plain colombia, longitudinal section, esc, cross section, esc, East facade, esc, west facade, esc, bath, n.p.t., bath, n.p.t., kitchen, n.p.t., symbology:, orientation, scale, dimensions, key, type of plane, student, Gamboa Leon Maria del Consuelo, meters, application technology, of the finishes, belt knight lucero, details sections, Veracruz University, professor, section a: num. of drawing, b: plane key, n.p.t., finished floor level, pend., slope indicator on rooftops, stairs ramp direction indicator, s: upload, b: low, project by the architect David Ramírez, olaya house, built area, location, plain colombia, bath, n.p.t., bath, n.p.t., principal, esc, bath, esc, esc, kitchen, esc, stairs, esc
Raw text data extracted from CAD file:
| Language | Spanish |
| Drawing Type | Block |
| Category | Famous Engineering Projects |
| Additional Screenshots |
 |
| File Type | dwg |
| Materials | |
| Measurement Units | |
| Footprint Area | |
| Building Features | Garage |
| Tags | autocad, berühmte werke, block, built, colombia, cortes, david, DWG, famous projects, famous works, grande, house, obras famosas, ouvres célèbres, plants |
