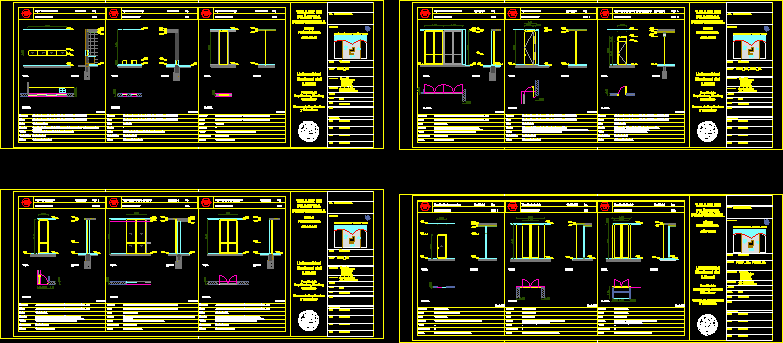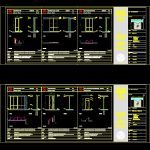
Opening Forms DWG Plan for AutoCAD
OPENING FORMS IN ALUMINIUM AND WOOD(DOORS , WINDOWS) SCALE 1:50; CONTAIN PLANTS OF EACH ONE ;VIEWS AND SECTIONS
Drawing labels, details, and other text information extracted from the CAD file (Translated from Spanish):
modifications, observations, date, signature, scale, file, responsible, designers, work, location, name, arch. ramiro piva arq carlos barducco, house in nordelta, los castores neighborhood – nordelta – bs as, new work, national university of the coast, architecture and urban planning career, type: sliding door, location: inside, left, right:, type: door open, location: exterior, right, type: fixed glazed cloth, pre-frame, frame, leaves, ironwork, glass, glass, paint, plant, view, cut, cedar wood., two coats of varnish for exterior natural color ., natural anodized color., type: sliding window, type: sliding window door, left:, type: opening window door, sliding door handle and built-in lock of factory., two coats of varnish for interior natural color., bosser , Maria Laura, Cargnel, Fiorella, Jozami, Juliana, Juretich, Andrea
Raw text data extracted from CAD file:
| Language | Spanish |
| Drawing Type | Plan |
| Category | Doors & Windows |
| Additional Screenshots |
 |
| File Type | dwg |
| Materials | Glass, Wood, Other |
| Measurement Units | Metric |
| Footprint Area | |
| Building Features | |
| Tags | aluminium, autocad, Construction detail, DWG, forms, opening, plan, plants, scale, sections, views, windows |
