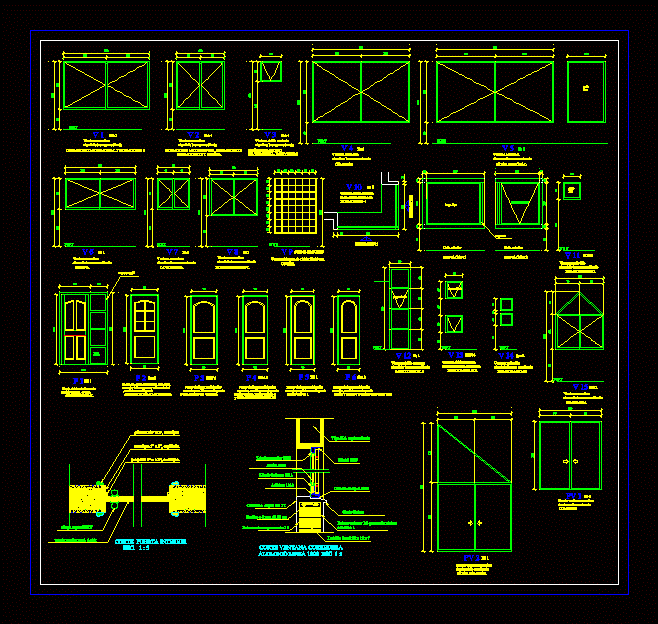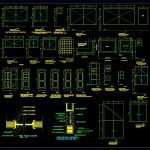
Openings:Doors And Windows DWG Detail for AutoCAD
Doors and windows . Views – Cortes – Details
Drawing labels, details, and other text information extracted from the CAD file (Translated from Spanish):
raulí frame, main access, fourcade door, bedrooms and office, cholguan model elite door, or similar, with door frame kit, cathedral, glass, dining room, anodized aluminum, sliding window door, fixed blade, beam has according to calculation, short drip, ceramic according to ee.tt., sliding window cut, family room, anodized bronze aluminum, double contact window, projecting, interior door cut, fourcade door san francisco model., kitchen and laundry access,, with door frame kit, bathroom visits and bedroom service, sliding window, interior level, main room, fixed cloth window, cloth, fixed, kitchen, npt, mansard, laundry, bedroom serv., bathroom bedroom, double, bathroom children, corner, and bedroom service
Raw text data extracted from CAD file:
| Language | Spanish |
| Drawing Type | Detail |
| Category | Doors & Windows |
| Additional Screenshots |
 |
| File Type | dwg |
| Materials | Aluminum, Glass, Other |
| Measurement Units | Metric |
| Footprint Area | |
| Building Features | |
| Tags | autocad, cortes, DETAIL, details, door, doors, DWG, opening, views, window, windows |
