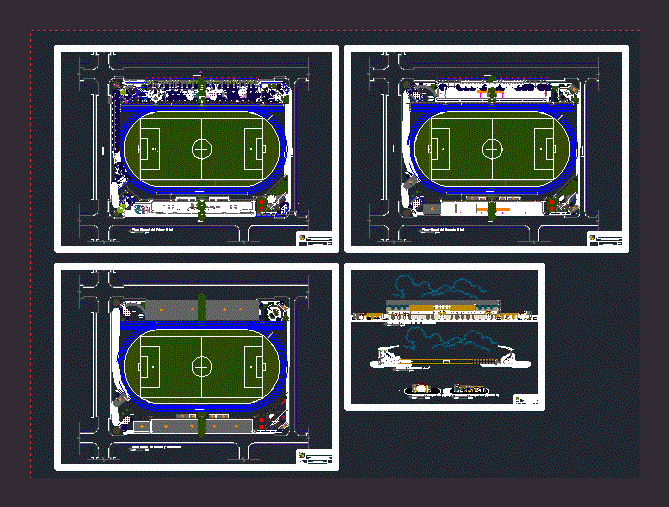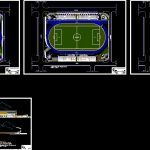
Oxapampa Stadium DWG Block for AutoCAD
STADIUM OXAPAMPA. General plant – Corte – Vista
Drawing labels, details, and other text information extracted from the CAD file (Translated from Spanish):
jeep, wrangler, ——–, jr. pozuzo, jr. huancabamba, jr. müllembruck, pje. the cedars, parking, general plan of the first level, scale, flat floor type, bicycle storage, cl., cleanliness, general plan of the second level, general plan of roofs and roofs, hall, vip area, sports field, parking, jr. p o z u z o, jr. h u a n c a b a m b a, cto. cleaning, aisle, longitudinal section a-a ‘, passage cedars, jr. m ü llembruck, specialty:, scale:, architecture, project:, owner:, location, improvement of the municipal stadium of the district of oxapampa, province of oxapampa – pasco, region: pasco province: oxapampa district: oxapampa, provincial municipality of oxapampa, date:, plan: general approach first level, indicated, general approach second level, general approach roofs and coverage, elevations sections
Raw text data extracted from CAD file:
| Language | Spanish |
| Drawing Type | Block |
| Category | Entertainment, Leisure & Sports |
| Additional Screenshots |
 |
| File Type | dwg |
| Materials | Other |
| Measurement Units | Metric |
| Footprint Area | |
| Building Features | Garden / Park, Parking |
| Tags | autocad, basquetball, block, corte, court, DWG, feld, field, football, general, golf, plant, soccer, sports center, Stadium, tennis, vista, voleyball |
