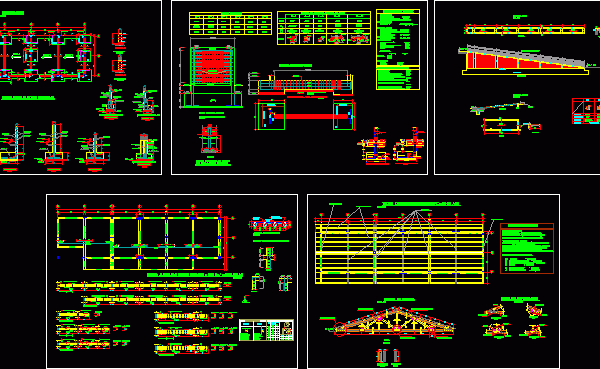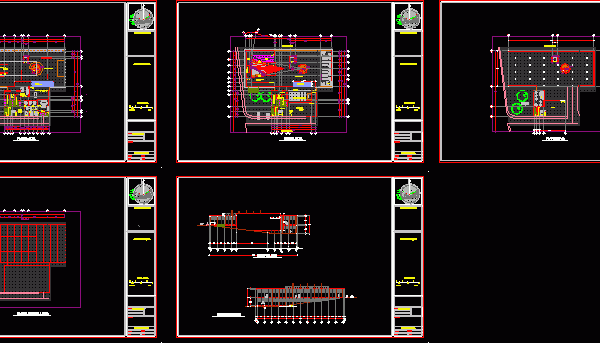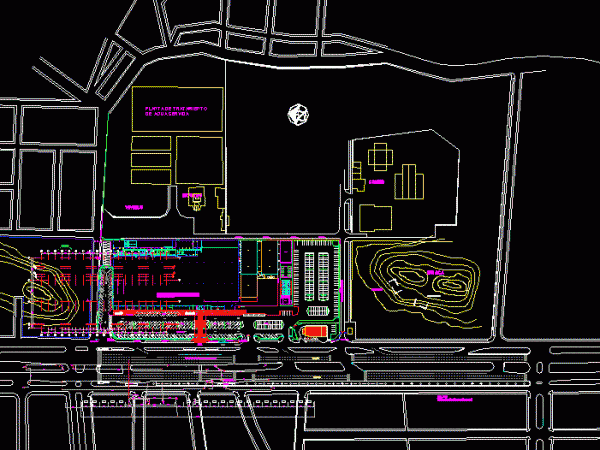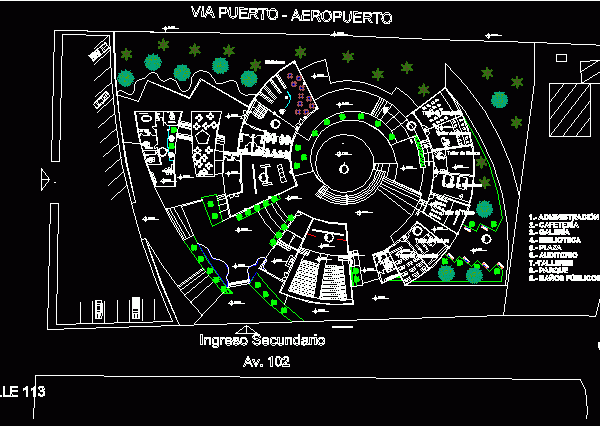
Classrom Structures DWG Block for AutoCAD
CLASSROOM STRUCTURES Drawing labels, details, and other text information extracted from the CAD file (Translated from Spanish): main steel, according to design, hollow brick, distribution steel, typical lightened detail, reinforcement…




