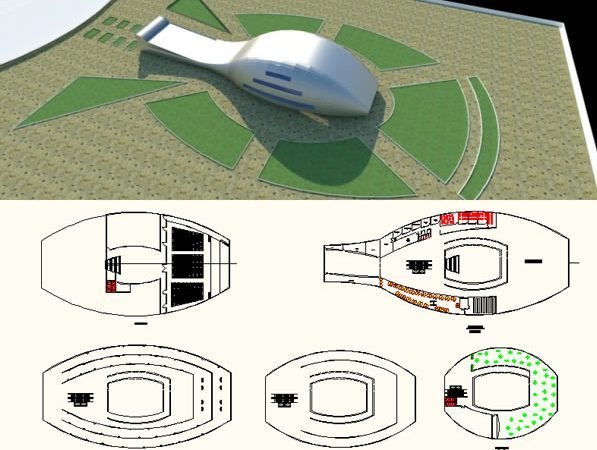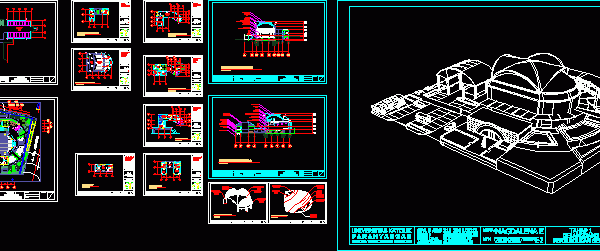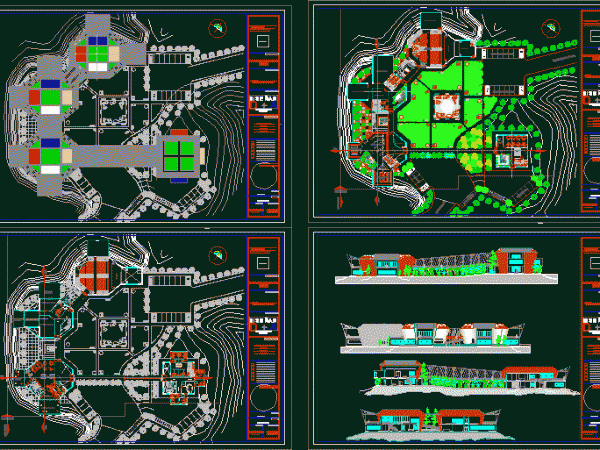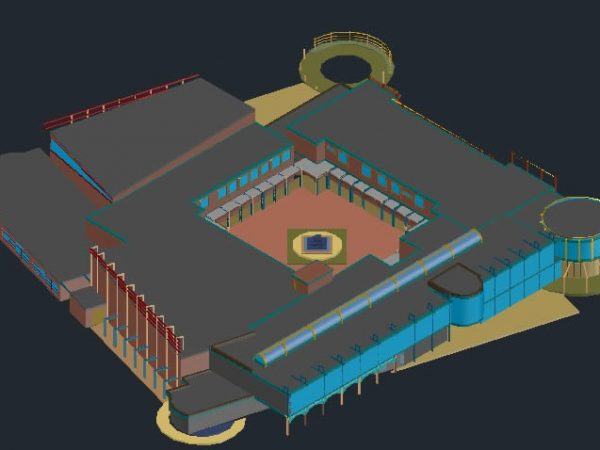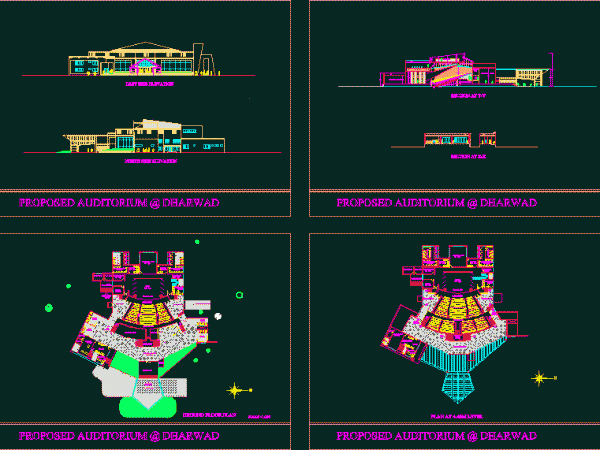
Auditorium Design Study DWG Section for AutoCAD
Auditorium with elevations; detailed sections. details include seating; sight lines; lighting; roofing. Drawing labels, details, and other text information extracted from the CAD file: pantry, store, ladies, toilet, gents, entrance…

