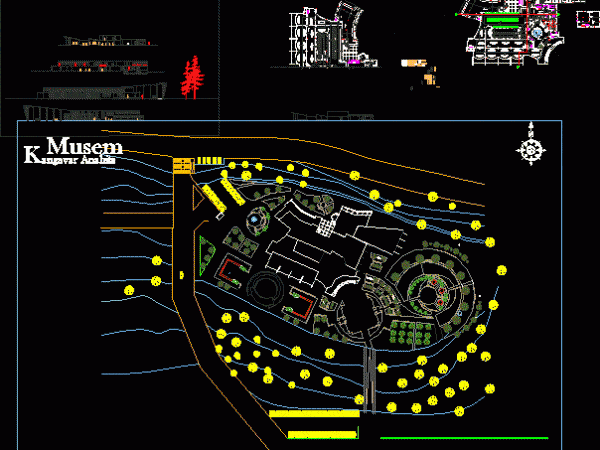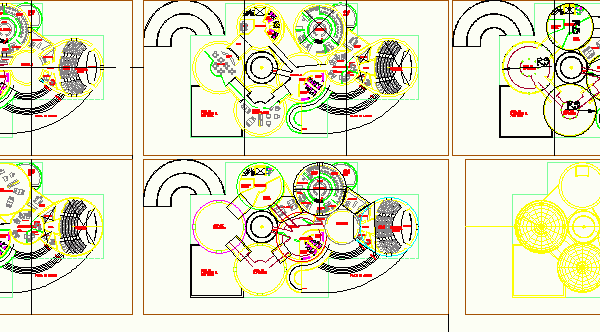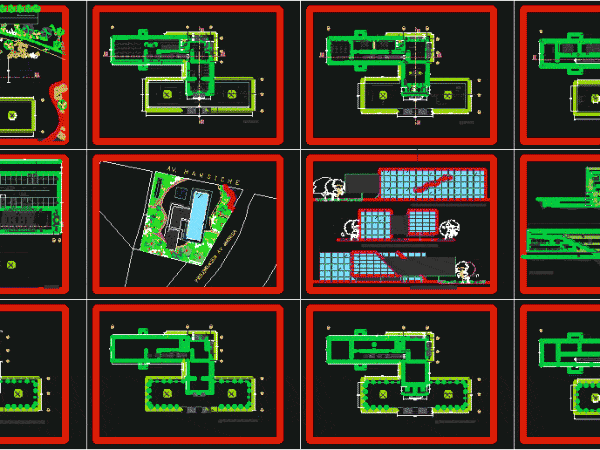
Museum Of Stone DWG Block for AutoCAD
Museum of stone in Iran Drawing labels, details, and other text information extracted from the CAD file: small, front view, walkdm-f, side view, walkdm-s, walker, walker-f, walker-s, lavatory, crutch range,…

Museum of stone in Iran Drawing labels, details, and other text information extracted from the CAD file: small, front view, walkdm-f, side view, walkdm-s, walker, walker-f, walker-s, lavatory, crutch range,…

Cultural centre with exhibition space. Plans and sections. Drawing labels, details, and other text information extracted from the CAD file (Translated from Spanish): street jose galvez, waiting room, attention, file,…

Plans, elevations and sections. Drawing labels, details, and other text information extracted from the CAD file: road, entrance, exit, merchandise, bookshop, workshop, electric, stage, green, room, hvac, kitchen, ramp up…

Museum Drawing labels, details, and other text information extracted from the CAD file (Translated from Spanish): photocopying, reading area, consultation internet, collection, wardrobe, elect. files, restorer, office, library, outdoor reading…

ARCHITECTURAL DEVELOPMENT OF MUSEUM WITH AUDITORIUM AND PARKING. Drawing labels, details, and other text information extracted from the CAD file (Translated from Catalan): query, university, private, north, faculty of architecture,…
