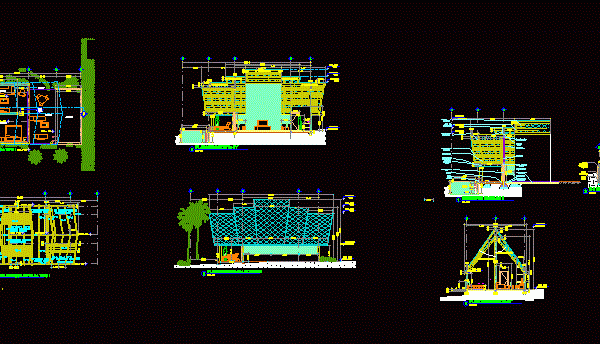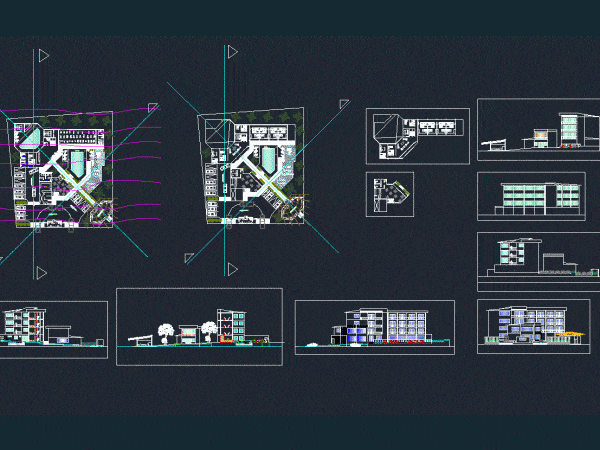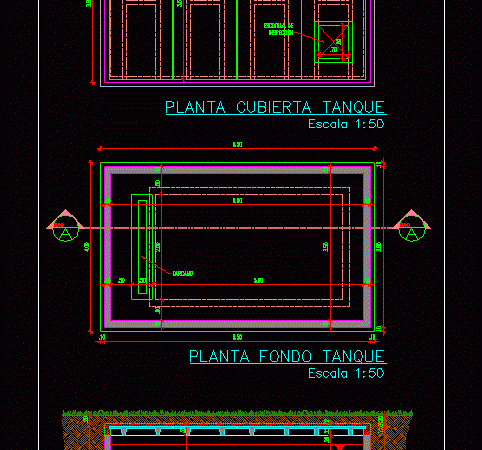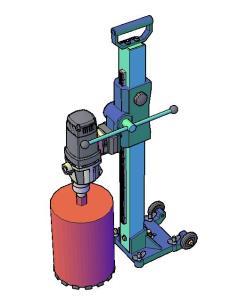
Hotel 2D DWG Section for AutoCAD
2D Plant – sections – details – dimensions equipment. Drawing labels, details, and other text information extracted from the CAD file (Translated from Spanish): stool, architectural floor …, slab floor…

2D Plant – sections – details – dimensions equipment. Drawing labels, details, and other text information extracted from the CAD file (Translated from Spanish): stool, architectural floor …, slab floor…

Autocad 2D detail in hydropneumatic system; propulsion of water from tanker. Drawing labels, details, and other text information extracted from the CAD file (Translated from Spanish): tank, tee, foot valve…

Resort. Plants – Sections – Elevations Drawing labels, details, and other text information extracted from the CAD file (Translated from Spanish): room, playground, parking, reception area, children’s play area, pool,…

It Contains Plants and Cut – dimensions Drawing labels, details, and other text information extracted from the CAD file: plano Raw text data extracted from CAD file: Language English Drawing…

3d mockup – solid modeling – without textures Language English Drawing Type Model Category Industrial Additional Screenshots File Type dwg Materials Measurement Units Metric Footprint Area Building Features Tags aspirador…
