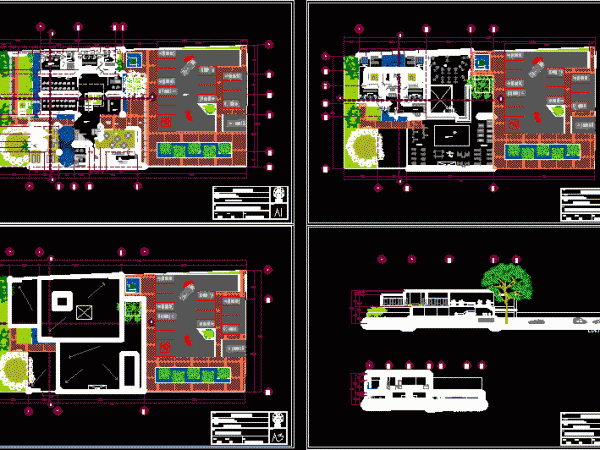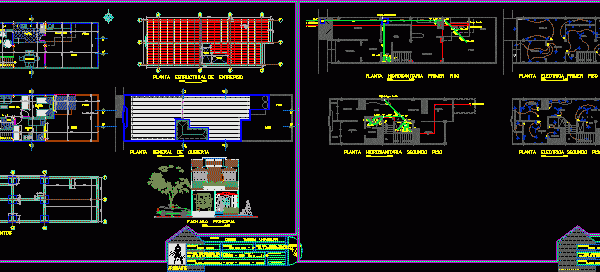
Type House 2 Plants DWG Block for AutoCAD
Technical planes of foundations and on fundations and calculations of distributed loads Drawing labels, details, and other text information extracted from the CAD file (Translated from Spanish): plane of foundation…




