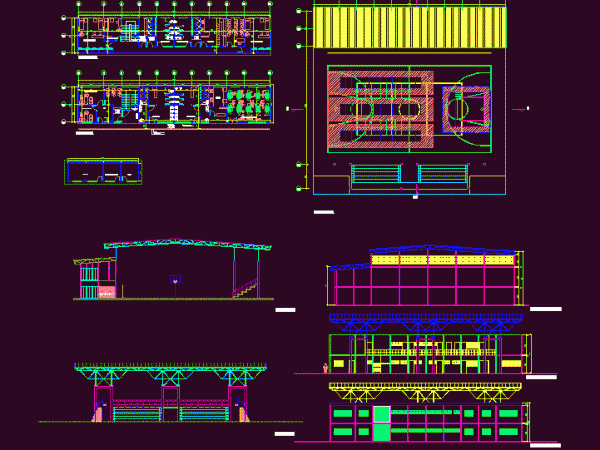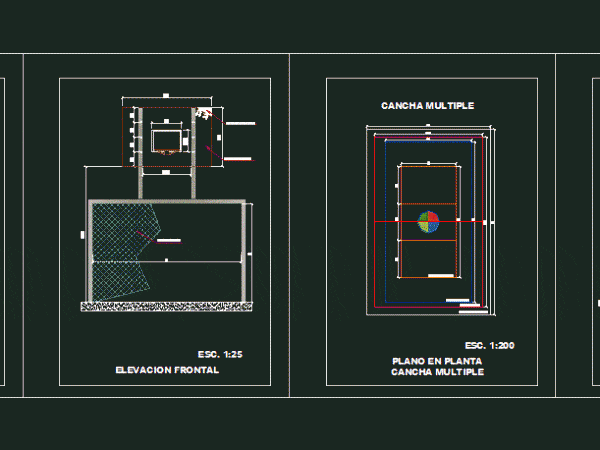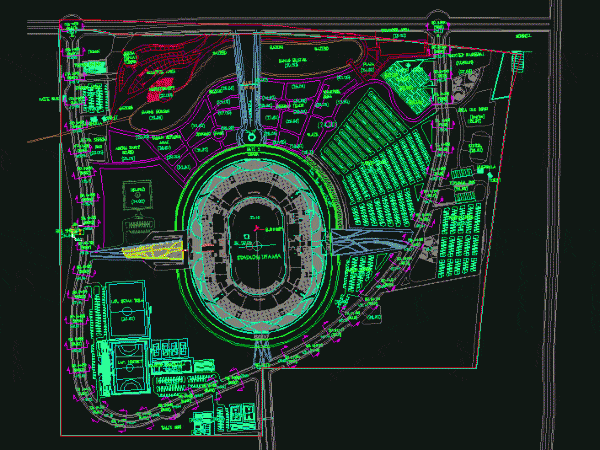
Sport Center DWG Full Project for AutoCAD
Small sport center project Drawing labels, details, and other text information extracted from the CAD file (Translated from Spanish): court b – b ‘, classroom, dining room, room coach, sports…

Small sport center project Drawing labels, details, and other text information extracted from the CAD file (Translated from Spanish): court b – b ‘, classroom, dining room, room coach, sports…

type sports fields Drawing labels, details, and other text information extracted from the CAD file (Translated from Spanish): shot put, jump with javelin, long jump, stands Raw text data extracted…

GYMNASE PROJECT WITH PLANTS Drawing labels, details, and other text information extracted from the CAD file (Translated from Spanish): bath males, ladies bathroom, ladies dressing rooms, multi-sport, basketball, mini-soccer, volleyball.,…

Drawings and construction details of a tennis athletic activities Drawing labels, details, and other text information extracted from the CAD file (Translated from German): term, xxx, checked, norm, edit, state,…

Club outdoor stage Drawing labels, details, and other text information extracted from the CAD file (Translated from Indonesian): gatter, workshop, plaza, jogging track, artificial lake, bus stop, bridge, bicycle arena,…
