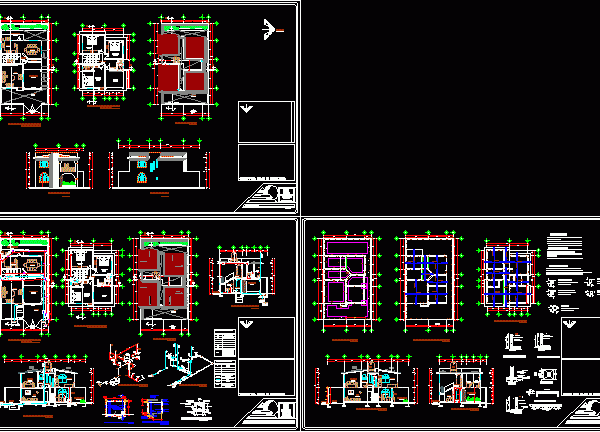
Housing DWG Block for AutoCAD
Housing with living room – dining- 1/2 bathroom- kitchen- corridor in groung floor – in high plant has 1 master bedroom with shared bathroom – Terrace and has its isometric…

Housing with living room – dining- 1/2 bathroom- kitchen- corridor in groung floor – in high plant has 1 master bedroom with shared bathroom – Terrace and has its isometric…
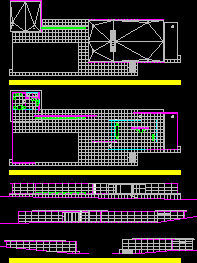
Pavilion – Barcelona – Plants Facades Raw text data extracted from CAD file: Language English Drawing Type Block Category Famous Engineering Projects Additional Screenshots File Type dwg Materials Measurement Units…
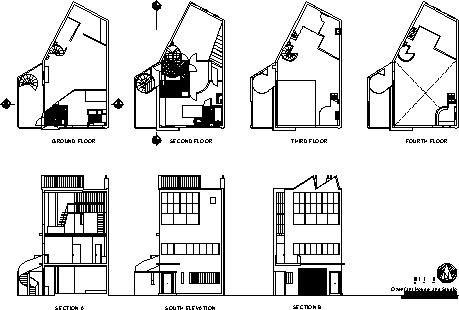
Ozefant – House and Studio – Plant – Sections – Views Drawing labels, details, and other text information extracted from the CAD file: second floor, south elevation, section a, ground…
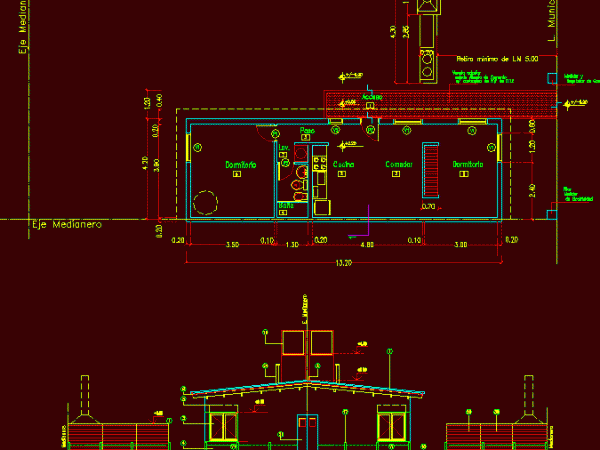
Home in land of 10 x 22 Drawing labels, details, and other text information extracted from the CAD file (Translated from Spanish): gas and electricity, – sidewalk lajas h º…
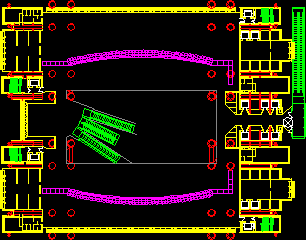
Planes of Shangay Bank – Norman Foster Language English Drawing Type Block Category Famous Engineering Projects Additional Screenshots File Type dwg Materials Measurement Units Metric Footprint Area Building Features Tags…
