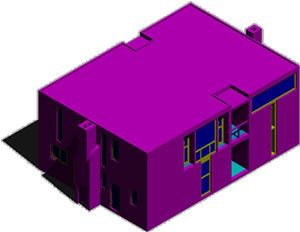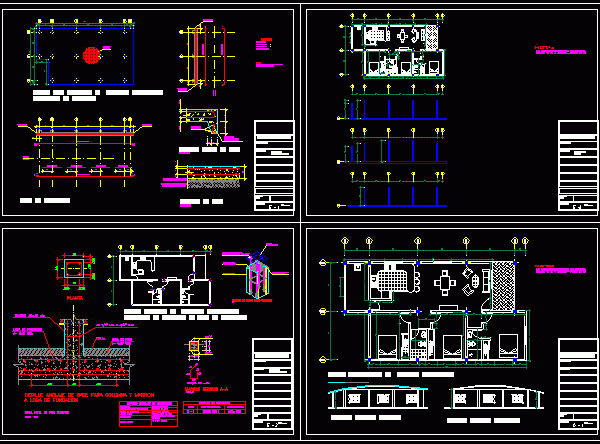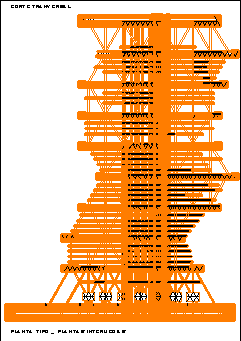
Cascade House DWG Section for AutoCAD
Cascade House design by Frank Lloyd Wright – Plant – Elevations – Sections Drawing labels, details, and other text information extracted from the CAD file (Translated from Spanish): nib, arkicad,…

Cascade House design by Frank Lloyd Wright – Plant – Elevations – Sections Drawing labels, details, and other text information extracted from the CAD file (Translated from Spanish): nib, arkicad,…

Architectural Project of Villa ,wooden structure on stone masonry parapet. Drawing labels, details, and other text information extracted from the CAD file (Translated from Spanish): washing machine, laundry, dryer, house…

Esherick House in 3D from Kahn Language English Drawing Type Model Category Famous Engineering Projects Additional Screenshots File Type dwg Materials Measurement Units Metric Footprint Area Building Features Tags autocad,…

FAMILY HOUSING PROJECT Drawing labels, details, and other text information extracted from the CAD file (Translated from Spanish): content :, note :, owner: single-family dwelling, single-family dwelling floor plan, location…

Plane renovation project in Seattle – From Louis Kahn No constructed Drawing labels, details, and other text information extracted from the CAD file (Translated from Spanish): arq herbage, av. manquehue,…
