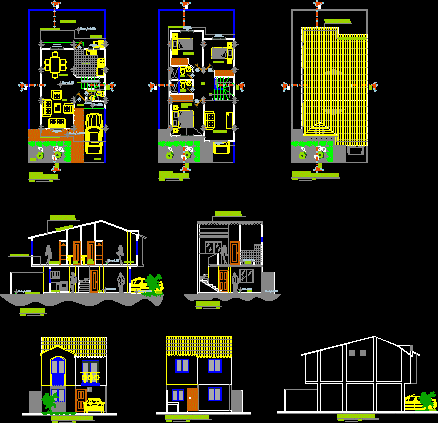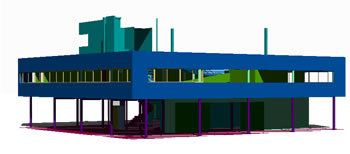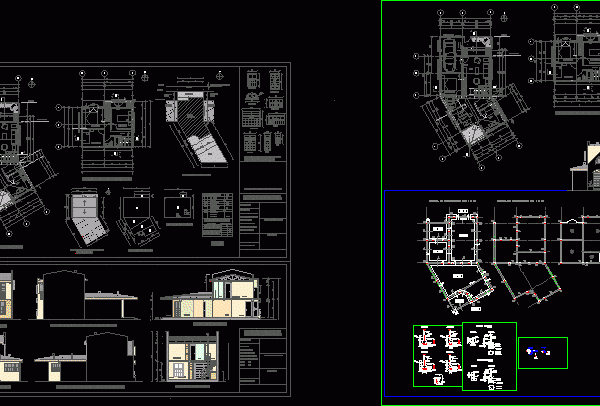
Middle House – John Hejduk DWG Full Project for AutoCAD
Project from John Hejduk in 1966 – Plants Drawing labels, details, and other text information extracted from the CAD file (Translated from Italian): average house Raw text data extracted from…

Project from John Hejduk in 1966 – Plants Drawing labels, details, and other text information extracted from the CAD file (Translated from Italian): average house Raw text data extracted from…

Plans – Floors – Cortes – Views Drawing labels, details, and other text information extracted from the CAD file (Translated from Spanish): low, bedroom, master, hall, bathroom, upstairs, scale :,…

Saboye Village – Perspective – Model in 3D Drawing labels, details, and other text information extracted from the CAD file (Translated from Spanish): plant Language Spanish Drawing Type Model Category…

HOUSING PROJECT CONTINUED ON TWO FLOORS MASONRY; ARCHITECTURE AND ENGINEERING; DETAILS Drawing labels, details, and other text information extracted from the CAD file (Translated from Spanish): cellar, patio, laundry room,…

Falling Water from Frank Lloyd Wright Drawing labels, details, and other text information extracted from the CAD file: whiteplasticsft_, chrome pearl, silver deep, whiteplasticsili, default, gr_n_matt Raw text data extracted…
