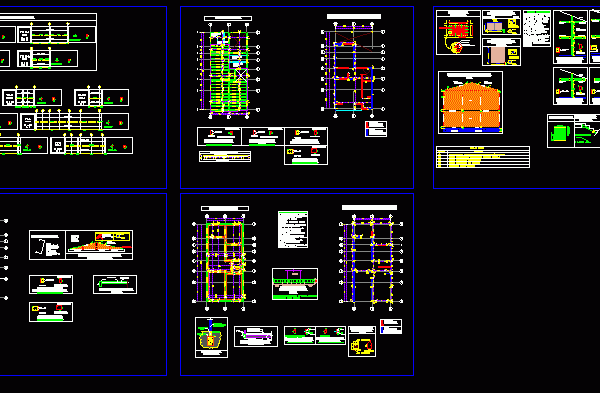
Corner House DWG Block for AutoCAD
House corner in popular neighborhood, the file includes: plants, facades; cuts, plant structural,foundation plant. Drawing labels, details, and other text information extracted from the CAD file (Translated from Spanish): esc…




