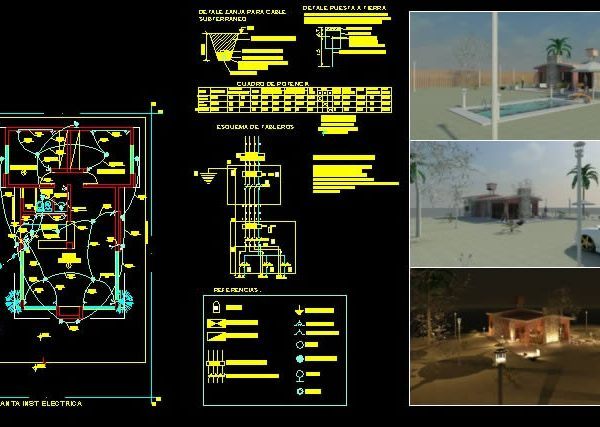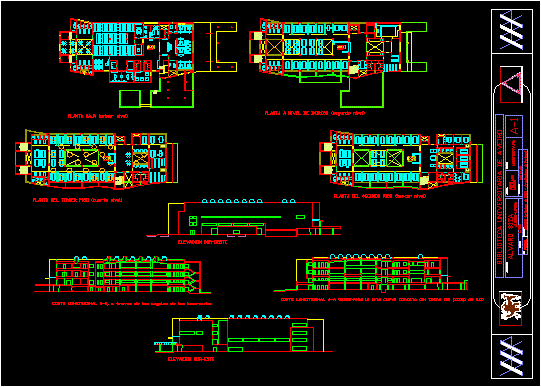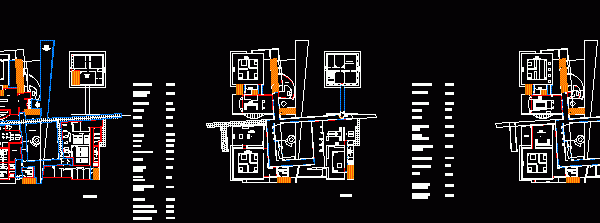
Single Family Housing Field DWG Plan for AutoCAD
Single Family, traditional construction, for a country home, with pool, complete plans, structure, electricity, sanitation, indoor and outdoor rendering – Electrical Design Drawing labels, details, and other text information extracted…




