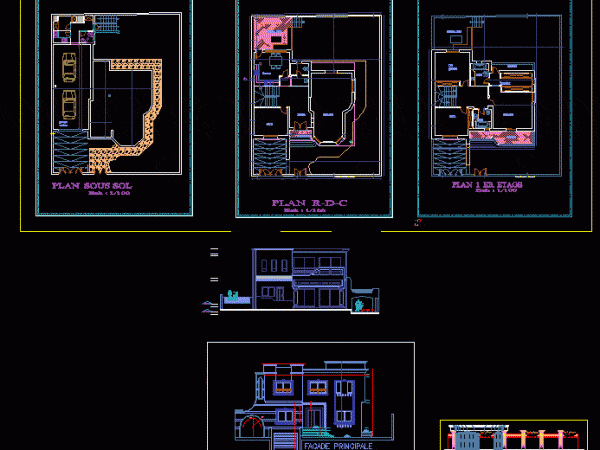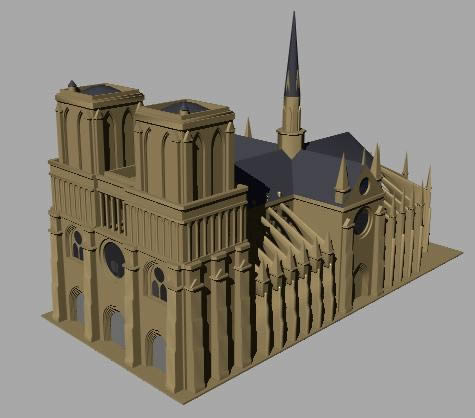
Commercial And Multifamily Housing DWG Full Project for AutoCAD
Project for a Local and two homes in PA. Drawing labels, details, and other text information extracted from the CAD file (Translated from Spanish): vehicular access., pedestrian access., access, parking.,…




