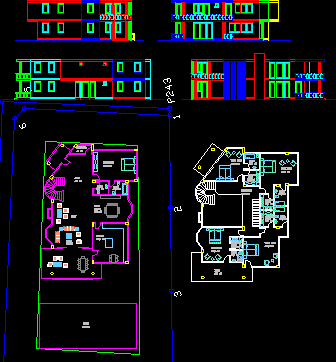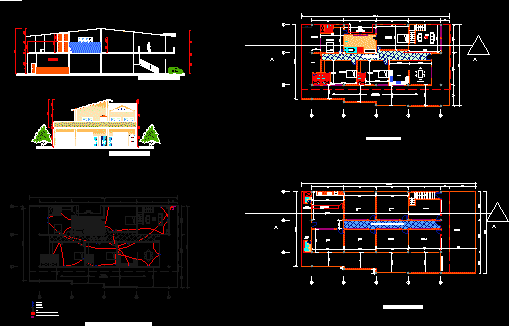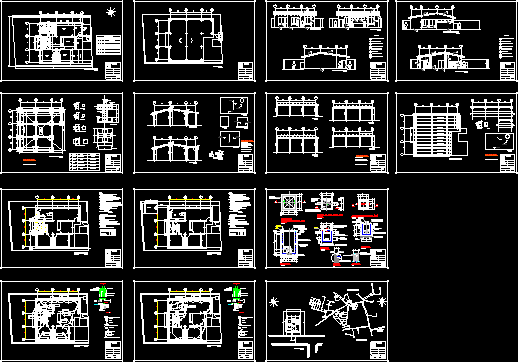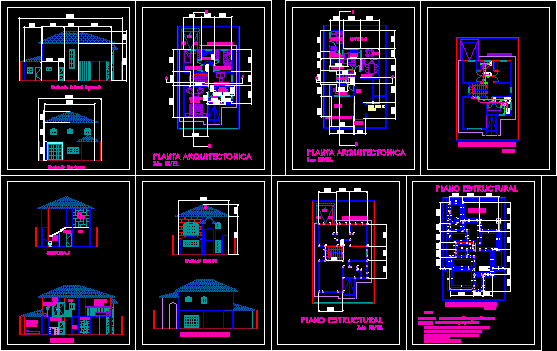
Villa DWG Block for AutoCAD
Villa 2 story Drawing labels, details, and other text information extracted from the CAD file (Translated from Turkish): kitchen, bedroom, bathroom, anteroom, coat of arms, dining room, living room, living…

Villa 2 story Drawing labels, details, and other text information extracted from the CAD file (Translated from Turkish): kitchen, bedroom, bathroom, anteroom, coat of arms, dining room, living room, living…

THIS IS A 2 STORY BUILDING, ON THE SECOND FLOOR (HOME) is defined; 4 ROOMS WITH BATH, STUDY, BALCONY – BALCONY, SERVICE AREA, LIVING ROOM, KITCHEN AND DINING. ON THE…

DETACHED HOUSE 3 BEDROOMS, 2 BATHS – LIVING ROOM – DINING ROOM, KITCHEN – UTILITY ROOM – PARKING. Drawing labels, details, and other text information extracted from the CAD file…

HOUSING LOCATED AT 230 MTS Masya NICARAGUA Drawing labels, details, and other text information extracted from the CAD file (Translated from Spanish): -informacion general -location -index of sheets -simbology -table…

Two-storey house, with 4 bedrooms, dining room, kitchen, garage, maid’s room and facilities. Drawing labels, details, and other text information extracted from the CAD file (Translated from Spanish): parking, visits,…
