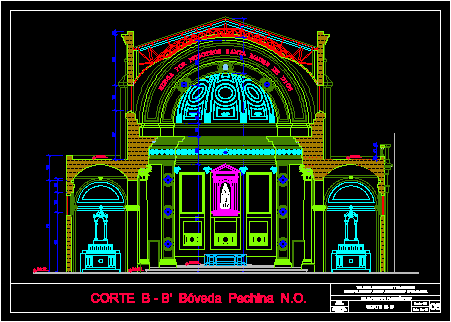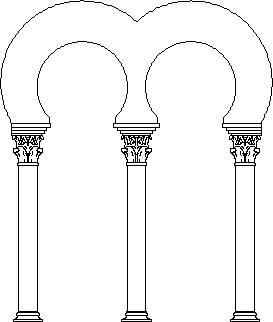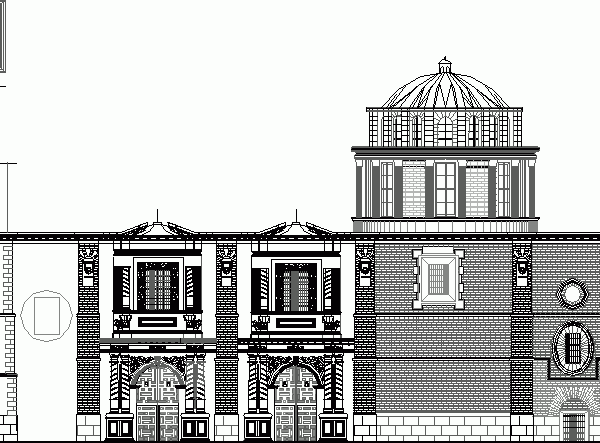
Plane Survey Of Historic Building DWG Block for AutoCAD
The Moli of Sant Climent – Plane Survey Drawing labels, details, and other text information extracted from the CAD file (Translated from Catalan): step, new building new new building servies…

The Moli of Sant Climent – Plane Survey Drawing labels, details, and other text information extracted from the CAD file (Translated from Catalan): step, new building new new building servies…

Transversal section on Nuestra Señora De La Merced in Bahia Blanca – Argentina Drawing labels, details, and other text information extracted from the CAD file (Translated from Spanish): cut b…

Longitudinal section Cathedral Nuestra Señora De La Merced in Bahia Blanca – Argentina Drawing labels, details, and other text information extracted from the CAD file (Translated from Spanish): bell level,…

Elevation Arch Mozarabic Architecture Language N/A Drawing Type Elevation Category Historic Buildings Additional Screenshots File Type dwg Materials Measurement Units Footprint Area Building Features Tags arch, architecture, autocad, church, corintio,…

Facade ex Teresa Templ – Mexico Drawing labels, details, and other text information extracted from the CAD file (Translated from Spanish): main facade, esc Raw text data extracted from CAD…
