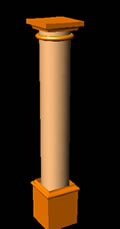
Column 3D DWG Model for AutoCAD
Column – Model in 3D Raw text data extracted from CAD file: Language N/A Drawing Type Model Category Historic Buildings Additional Screenshots File Type dwg Materials Measurement Units Footprint Area…

Column – Model in 3D Raw text data extracted from CAD file: Language N/A Drawing Type Model Category Historic Buildings Additional Screenshots File Type dwg Materials Measurement Units Footprint Area…
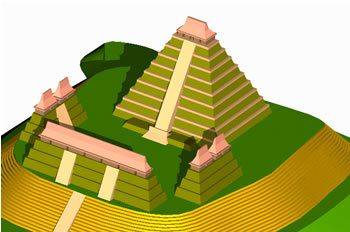
Personal reconstruction East Squareof Yaxta´- Peten – Guatemala – Example of application Auto Cad in other sciences like archaeology Language N/A Drawing Type Block Category Historic Buildings Additional Screenshots File…
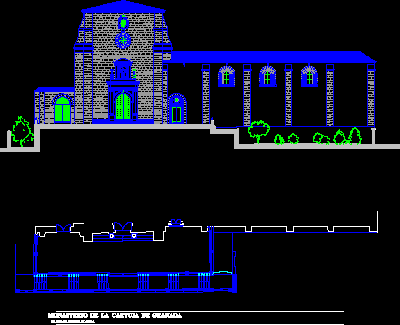
Plant – Section La Cartuja Monastery in Granada Drawing labels, details, and other text information extracted from the CAD file (Translated from Spanish): Monastery of the Carthusian monastery, west facade….
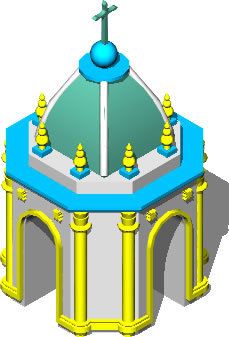
Dome of Church Nuestra Señora Del Sacromonte in Jumiltepec – Morelos – Mexico Drawing labels, details, and other text information extracted from the CAD file (Translated from Spanish): created by…
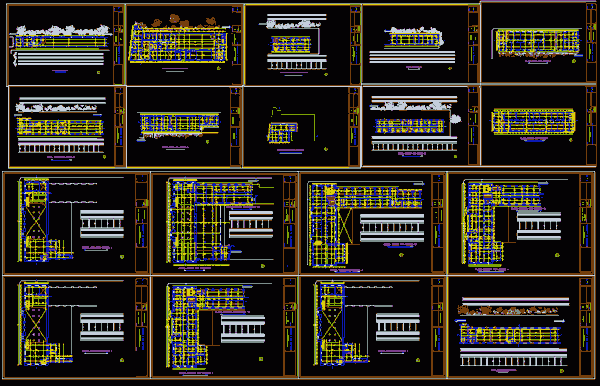
Plants of La Sabana Station – Bogota – Colombia Drawing labels, details, and other text information extracted from the CAD file (Translated from Spanish): railways, architectural survey, Savannah Station, draft:,…
