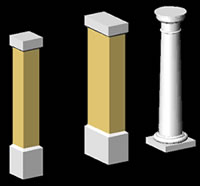
Columns 3D DWG Model for AutoCAD
Three styles of columns carried out in architectural desktop – 3d Language N/A Drawing Type Model Category Historic Buildings Additional Screenshots File Type dwg Materials Measurement Units Footprint Area Building…

Three styles of columns carried out in architectural desktop – 3d Language N/A Drawing Type Model Category Historic Buildings Additional Screenshots File Type dwg Materials Measurement Units Footprint Area Building…
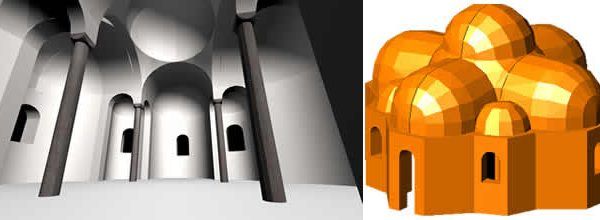
Romanic Church in 3D Language N/A Drawing Type Model Category Historic Buildings Additional Screenshots File Type dwg Materials Measurement Units Footprint Area Building Features Tags autocad, church, corintio, dom, dorico,…
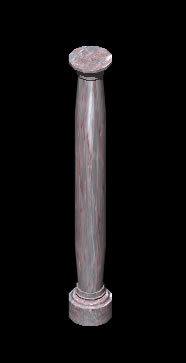
Culumn in 3d for several uses Language N/A Drawing Type Model Category Historic Buildings Additional Screenshots File Type dwg Materials Measurement Units Footprint Area Building Features Tags autocad, church, column,…
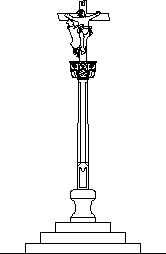
Galician traditional Cruz – View – XVII century Drawing labels, details, and other text information extracted from the CAD file (Translated from Galician): strawberry cruise, scale Raw text data extracted…
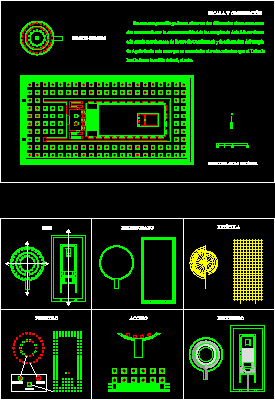
Comparative beyween Didima templ and Tolos of Epidauro including geometry; axes and journey Drawing labels, details, and other text information extracted from the CAD file (Translated from Spanish): Temple of…
