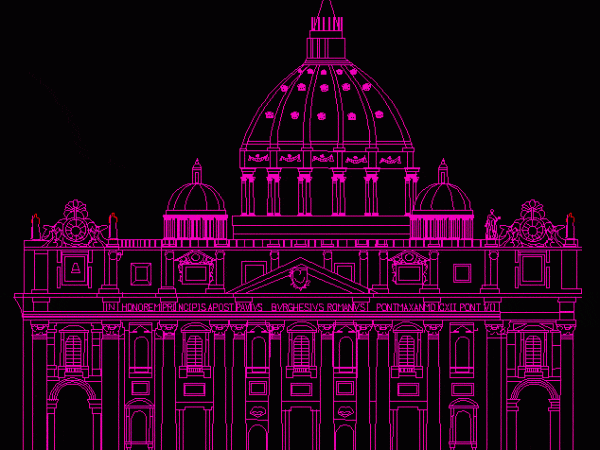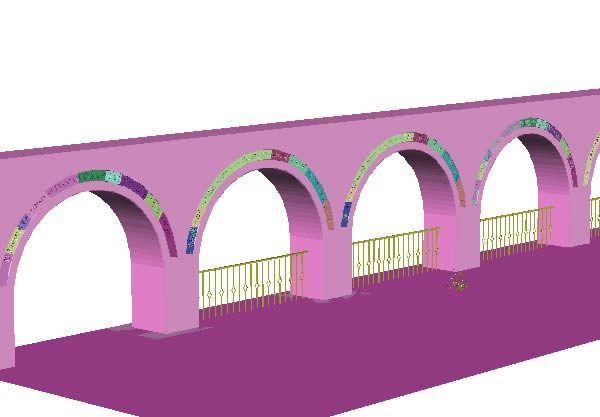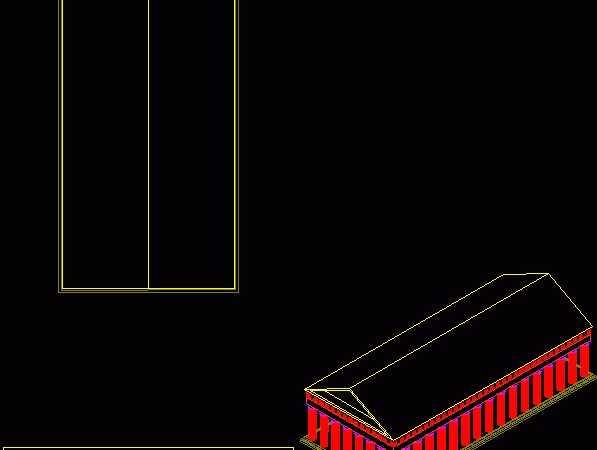
St Peter’s Basilica Facade DWG Detail for AutoCAD
The facade of the basilica helps to recognize and understand the architectural elements that make up the Renaissance building that helps students understand the function of every detail that can…

The facade of the basilica helps to recognize and understand the architectural elements that make up the Renaissance building that helps students understand the function of every detail that can…

Plants and detailed elevation survey of the church. PATHOLOGY identification and intervention proposal. Drawing labels, details, and other text information extracted from the CAD file (Translated from Spanish): material, presbytery,…

Yanahura A.requipa portals Raw text data extracted from CAD file: Language N/A Drawing Type Block Category Historic Buildings Additional Screenshots File Type dwg Materials Measurement Units Footprint Area Building Features…

One of the restoration project in the cappadocia. historical place in the world Drawing labels, details, and other text information extracted from the CAD file (Translated from Turkish): login, Login,…

Partenonfrom Grecia insilver – vista – volumetry Raw text data extracted from CAD file: Language N/A Drawing Type Block Category Historic Buildings Additional Screenshots File Type dwg Materials Measurement Units…
