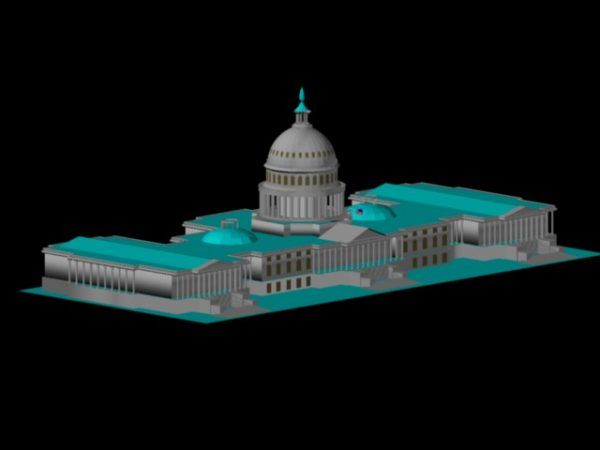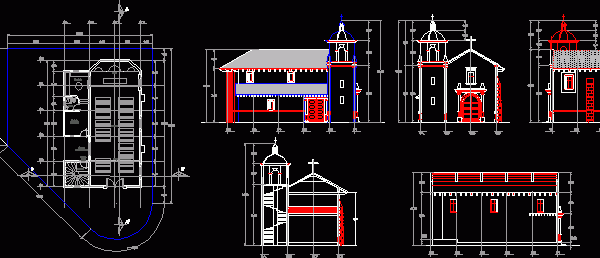
Traditional Chinise Tea House 3D DWG Detail for AutoCAD
MODEL IN 3D WITH DETAILS OF A TRADITIONAL CHINESE TEA HOUSE, USED ONLY TEA SERVICE CEREMONY Raw text data extracted from CAD file: Language N/A Drawing Type Detail Category Historic…

MODEL IN 3D WITH DETAILS OF A TRADITIONAL CHINESE TEA HOUSE, USED ONLY TEA SERVICE CEREMONY Raw text data extracted from CAD file: Language N/A Drawing Type Detail Category Historic…

SECTION , PLAN AND ELEVATION Drawing labels, details, and other text information extracted from the CAD file (Translated from Spanish): national university federico villarreal, student:, course:, teachers:, esc .:, date:,…

HISToRICAL GOVERNMENT BUILDING Language N/A Drawing Type Model Category Historic Buildings Additional Screenshots File Type dwg Materials Measurement Units Footprint Area Building Features Tags autocad, building, church, corintio, dom, dorico,…

CHURCH Drawing labels, details, and other text information extracted from the CAD file (Translated from Spanish): axis, parochial, tower, sotocoro, principal, main craft Raw text data extracted from CAD file:…

BLOCK 11, AVENIDA SAN MARTIN, ODD NUMBERED SIDE–REMOVAL OF FACADES, RESTORATION OF COLONIAL AND REPUBLICAN ERA ARCHITECTURE IN HISTORIC DISTRICT, LIMA, PERU. Drawing labels, details, and other text information extracted…
